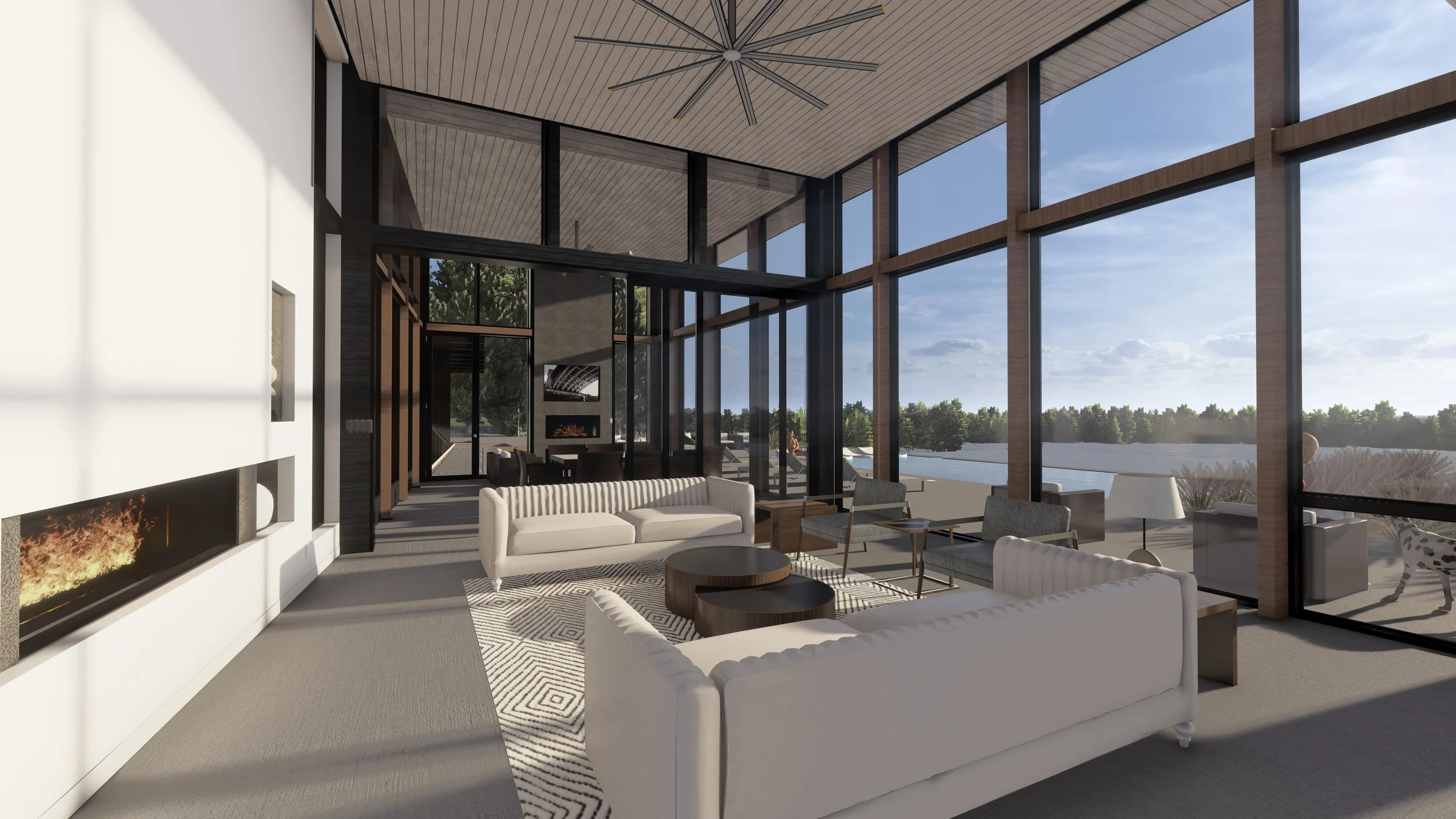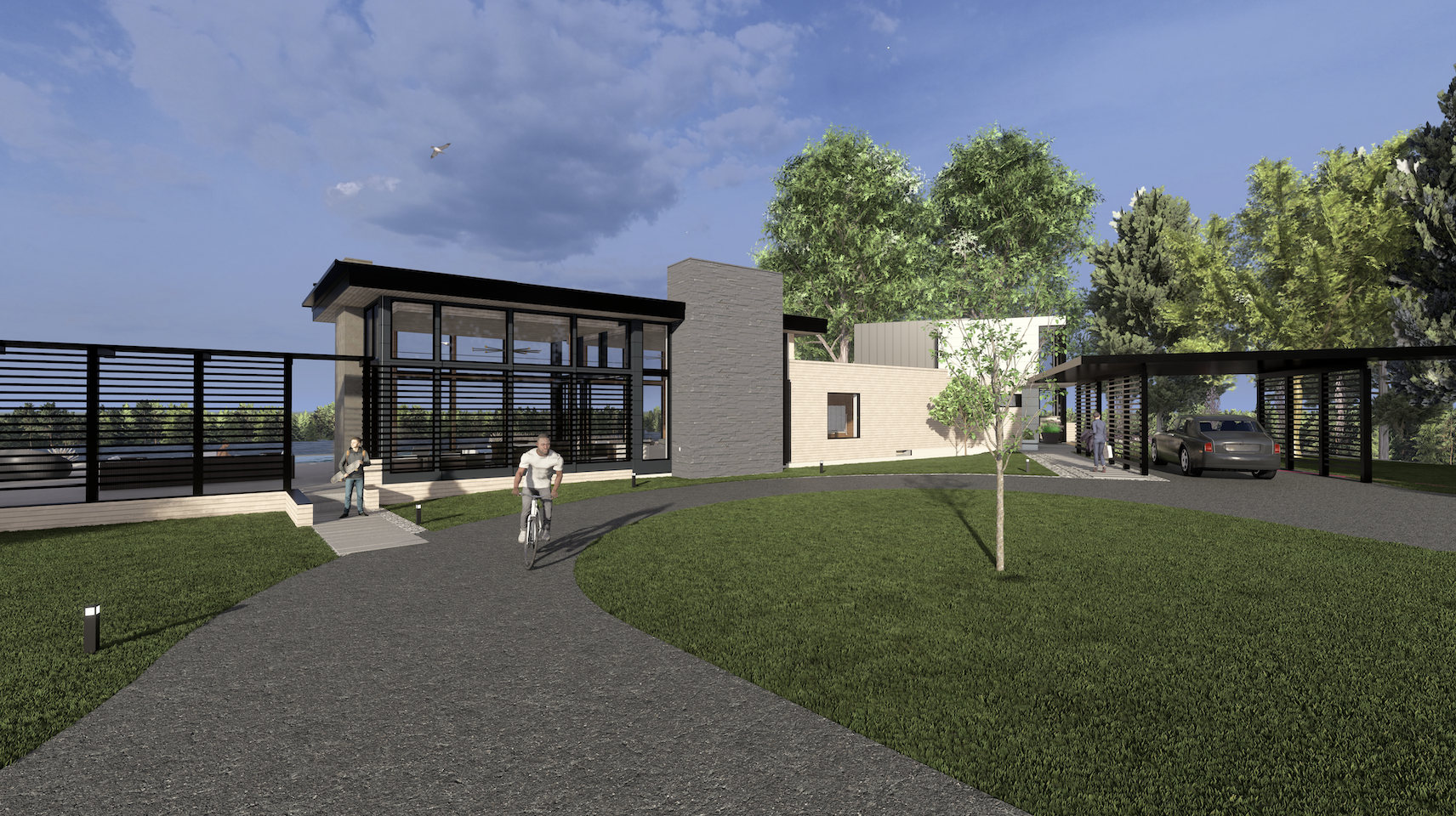On The Boards - Weems, Virginia
This thoughtfully designed residence showcases our signature architectural style: expansive great room living with striking volume, rich materiality, and strong indoor-outdoor connections. At the heart of the home is a soaring great room with 15–16-foot ceilings, warm exposed wood structure, and an ash-clad ceiling. Floor-to-ceiling glass opens the space to serene views of the pool and water beyond, blurring the line between inside and out.
The great room seamlessly unites kitchen, dining, and living areas, while a fireplace anchors one end with a sense of intimacy. To the left of this shared space lies the kitchen and a set of private rooms, including a cozy television room and a home office—each designed for retreat and quiet function.
The home’s exterior pairs the refined textures of Nichiha siding and brick, with a carport leading visitors naturally to the front entry. From there, a carefully choreographed sequence unfolds—public and private zones connected by a central axis that links the main residence to a pool house beyond a discreet privacy screen.
This project exemplifies our belief in creating spaces that are both dramatic and deeply livable—homes that feel open, rooted, and ready to inspire.









