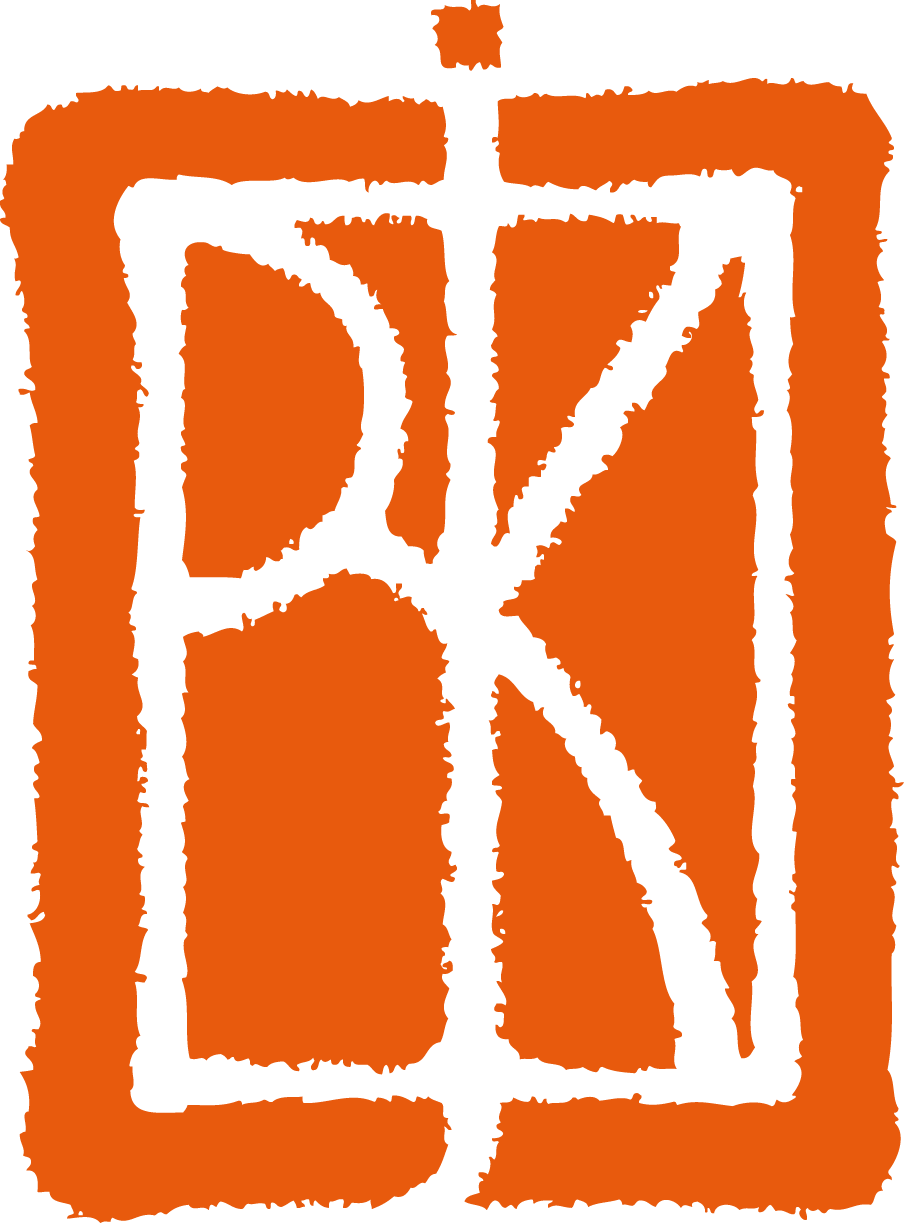Design Philosophy
Our belief is that all good design work springs from understanding and appreciating the building context which can be urban, rural, waterfront, mountain or prairie.
The success of any building is rooted in anchoring the building to its ground plane and providing a sensitivity to its surroundings. The magic and the discipline of our work is in finding and strengthening the relationships of the building to its surroundings. The building, and all of its ancillary parts, will function best if they become part of the site.
Building Systems
The Studio’s design philosophy includes a necessary passive approach to energy consumption with a thoughtful and imaginative consideration of technology and building materials that supports lower energy use. Building orientation, window placement, and the artistic arrangement of roof structures and their overhangs can greatly impact a building's response to energy issues. Sustainable building materials and equipment selection, either by the energy they consume in their manufacturing process, their reduced maintenance needs, or their transportation to the job site, all impact their possible selection as building materials. Technology that reduces or eliminates a building's energy needs are always considered. Insulation type and location, LED lighting, geothermal HVAC, SIPS, PV Cells, and water reclamation systems by their necessity are part and parcel of our design approach.
Architecture as Art
Our mandate as designers is to provide the best architectural solution that satisfies the programmatic issues of space and context; wrapped around and infused with a spirit of art as a form giver. Art, as it relates to a building’s form, can take on many shapes. Art can be the play of light as it filters into a building. It can be the juxtaposition of materials chosen. Art can be the relationship of spaces and the volumes they create. Art can be the buildings physical structure of wood, steel, or concrete. It can be the inclusion of technology that defines the building.
Client Needs and Education
For Architecture to be successful, the client’s needs must be met. The notion of building simply for the sake of building will never provide satisfactory results. It is our belief that the best and only viable solution for successful architecture is to include the client as part of the design team; inviting them into the design dialogue as partners and providing them with an education about thoughtful and successful design.
The Process
1 - schematic design phase
The Schematic Design Phase will include conversation around the client's vision and requests for the project. There will be simple sketches outlining an overarching theme. There may be two or three plans and images created during this phase. Through client presentation and conversation, a single idea is selected for development.
2 - design development phase
During the Design Development Phase, the chosen schematic is developed further. The drawings will now include developed floor plans with furniture arrangements, schematic exterior and interior elevations, schematic building sections, materials, products, etc. These ideas are presented to the clients for their approval. The clients may ask to see other materials, products, alternate building elevations, and through additional conversations and meetings the design work is agreed on.
The Design Development drawings will be presented to one or two general contractors to begin estimating the cost of the project. Until this estimate phase, a simple cost per square foot estimate is provided by the architect.
3 - construction document phase
In the Construction Document Phase, the focus now moves away from design and toward the building sciences. The construction documents provide the competing general contractors with a dimensioned set of drawings that delineate how the building will go together with specific material and equipment selections. These drawings are circulated among the competing sub-contractors so they may each provide a cost for their services. The construction drawings will also be submitted to the governing bodies that require review. The governing bodies will include, but will not be limited to, the local Zoning Department, the local Building Department, and the local Health Department. The drawings will be reviewed for national and local code compliance.
4 - bidding phase
The construction drawings will be distributed to general contractors who are interested in competing for the award of the building project. Building projects are not always bid. Sometimes the project is awarded to the general contractor based on estimated costs, availability, and talent.
5 - contract negotiation phase
Once the general contractor has been selected, a contract will be written to determine the contract price, terms, construction window, and payment schedule.
6 - construction administration phase
While under construction, the architect will make periodic visits to the job site to inspect progress and quality. The general contractor will submit process payments (draws) to the architect for review and approval. The architect will forward the draws to the owner for payment.
We’d love to bring your vision to life!
View our portfolios
schedule a conversation
Complete the brief form below to tell us about your home or commercial design ideas as well as your availability.
We will be in touch with you soon to schedule an appointment.








