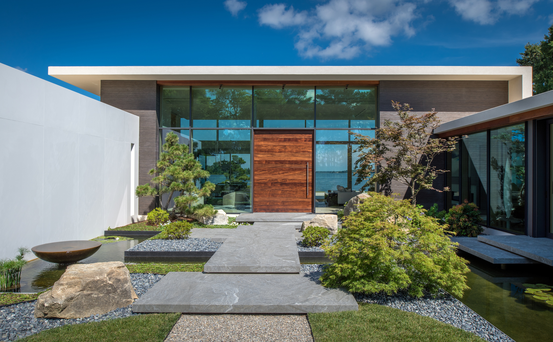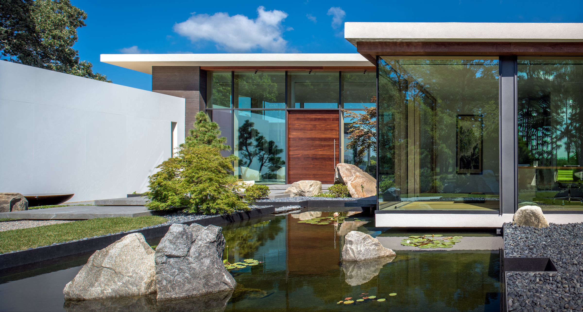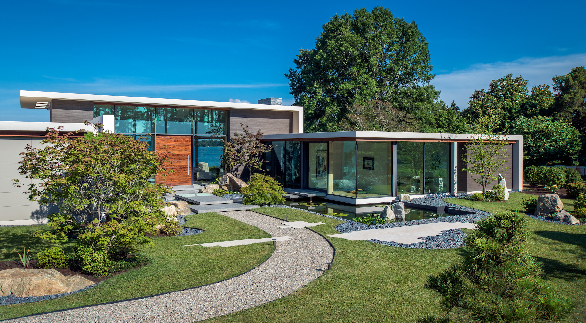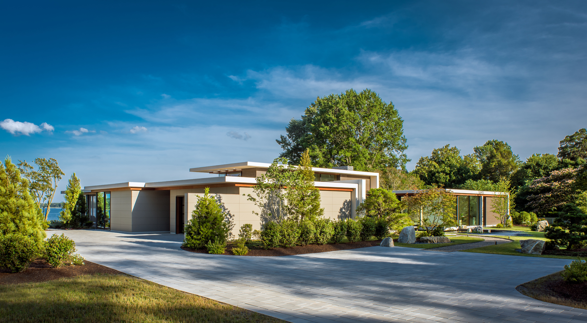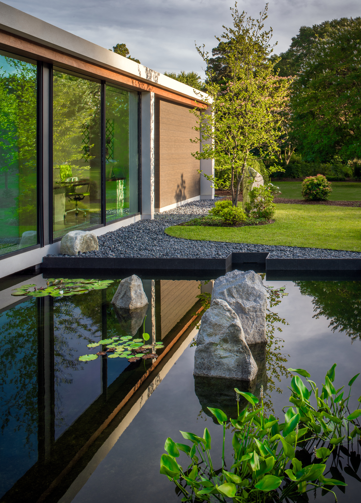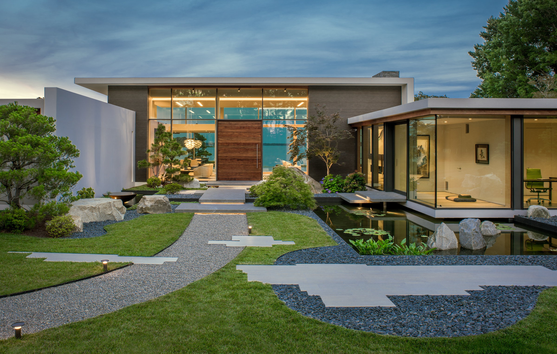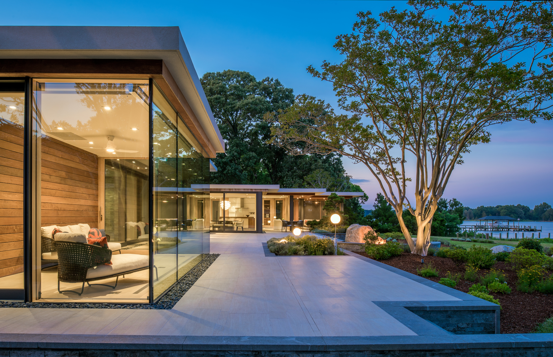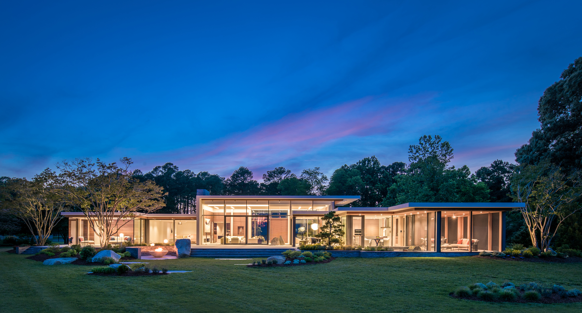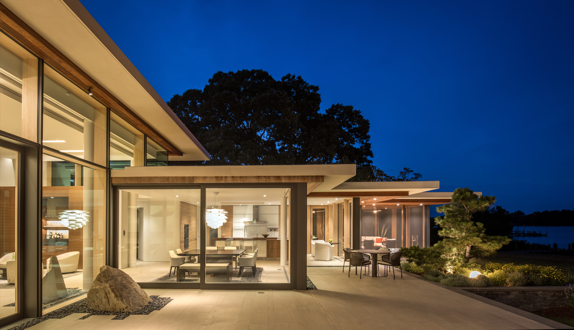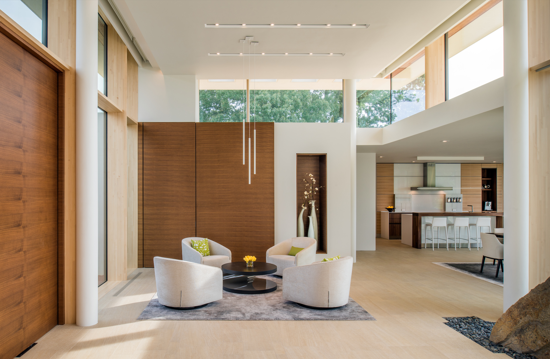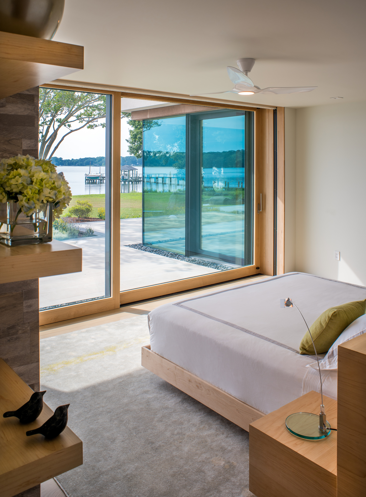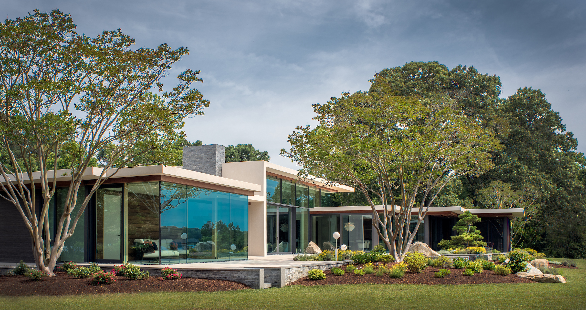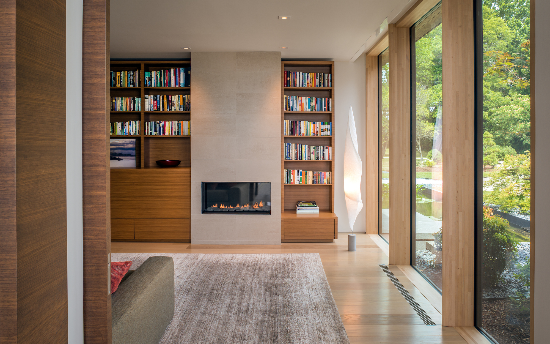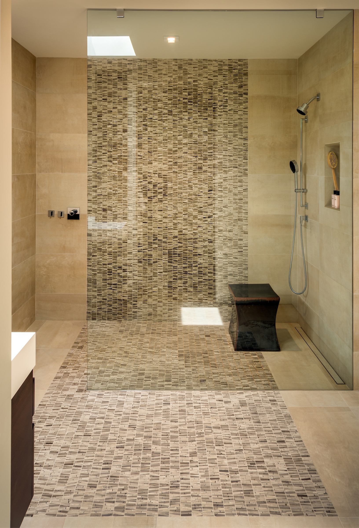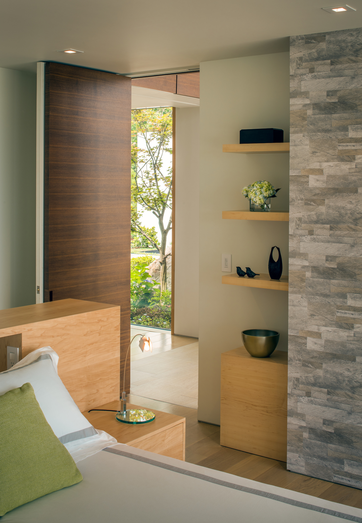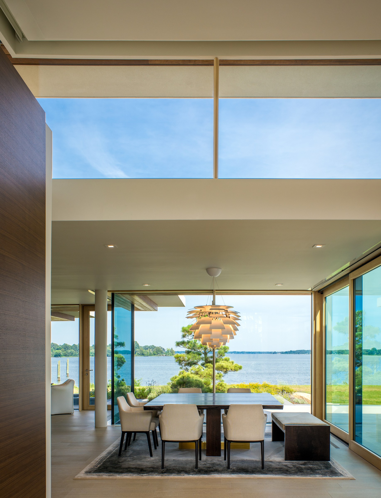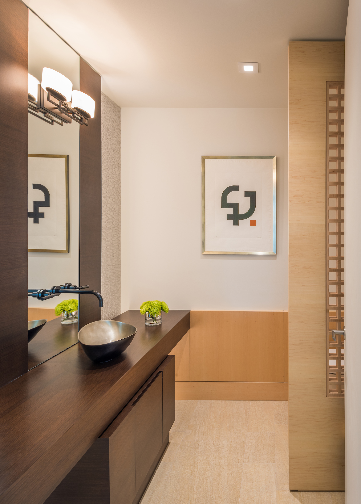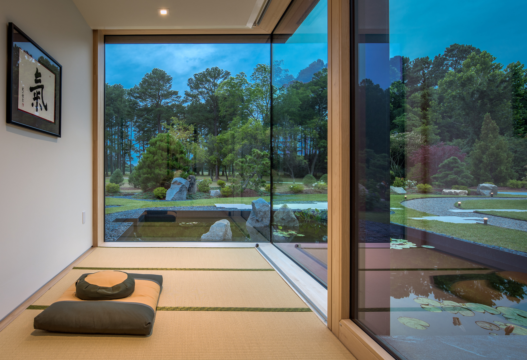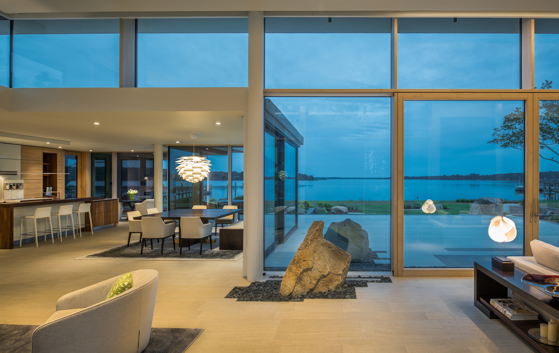View Home & Design Magazine's page here.
By: Julie Saunders
Photography: Maxwell MacKenzie
Perfect Harmony
A narrow lane hugs the western shore of a Chesapeake Bay tributary in Virginia’s picturesque Northern Neck, revealing an eclectic mix of waterfront homes. Tucked between traditional houses, a one-story, glass-enclosed aerie stands out. Its owners, who hold 460 acres in this peaceful domain, lived in a stately, Civil War-era home on the property for many years. When they decided to build a new residence next door, they opted for a radical change in style.
Local architect Randall Kipp, who specializes in modern design, spearheaded the project. The couple requested a home with “a lot of transparency,” he says. “They really wanted the house to flow, inside and out.”
Kipp devised a plan for a single-story abode with a rear façade entirely open to breathtaking river views via floor-to-ceiling expanses of glass. The front door is set into a wall of windows that allows an unimpeded line of sight from the front yard through the house and out to the water beyond.
Inside, an airy central gallery with a 20-foot ceiling facilitates this visual connection. It also “acts as a bridge between the personal and public spaces,” Kipp explains. On one side, a volume houses a master suite, den and home office, plus workout and meditation rooms. The opposite volume contains the dining area and kitchen, which opens to a screened porch and a guest suite; a short hallway leads to the powder room, mudroom and garage.
The property lies only seven feet above sea level, so Kipp sited the house on a slightly raised base to prevent flooding and afford a better view of the water. The owners tapped landscape architect Shinichiro Abe, principal of the design-build firm ZEN Associates, Inc., to design a plan for what was a flat, empty expanse around the house. Taking his cues from the home’s spare, minimalist architecture, Abe conceived an Asian-inspired courtyard garden leading to the front entry. “I wanted to convey a sense of arrival, an invitation,” he explains. The garden sets the tone for the house, communicating both serenity and drama through its use of stone and water. Abe had boulders transported from New England and carefully positioned within the landscape. “The boulders are the main composition,” he says. “They invite you towards the house.”
Pea gravel, Mexican beach pebbles and flame-finished granite slabs, punctuated by irregular areas of large-format porcelain tile, comprise the walkway to the front door. Abe points out the asymmetrical path they take—around boulders, beside a lily pond and past a sculptural ceramic basin that doubles as a water feature. “A Japanese garden is asymmetrical,” he says. “The path is almost like a painting.”
As Kipp explains it, “Shin defined the property in relation to the house and the water. The garden spaces provide the transition from the undeveloped area to the house.”
To unify the residence and landscape even further, the design team repeated materials used in the front garden inside as well as in the backyard. The porcelain tile from outside clads the floor of the gallery, dining area and kitchen and the patio in back, where it is bordered by Mexican beach pebbles and flame-finished granite. The same tile is laid in irregular patches on the lawn below to create a visual path to the water. In another bold move, a boulder was split so that one half nestles amid Mexican beach pebbles in the gallery while the other rests on the patio, just outside the window. “It marries the outside and the inside,” Kipp observes.
Inside, stone and glass surfaces are warmed by extensive woodwork. Black-walnut panels wrap the walls on either end of the gallery; at one end, they deftly conceal a coat closet and beverage bar. Deep-set window frames are made of alder, and teak built-ins in the den house the television and books. Ipe panels cover the screened porch walls, while floors in the guest suite and private wing are made of wide-plank, light-stained maple.
But it’s the massive front door that takes center stage. Designed by Kipp on a pivot, it measures seven feet wide and 11 feet tall and is covered in teak on the outside and walnut on the inside. “It took seven guys to install it,” recalls the architect ruefully.
Interior designer Rina Okawa of ZEN Associates decorated the interiors, which reflect a spare, Asian-inspired aesthetic. The owners “like sleek, clean lines but also texture and warmth,” Okawa says.
Throughout the house, contemporary furnishings are grouped atop hand-knotted rugs sourced at Fort Street Studio in New York. Recessed LEDs from Tech Lighting keep the views open—except for a Davide Groppi pendant in the gallery and a PH Artichoke fixture by Louis Poulsen, selected by the owner to hang over the dining room table.
Okawa collaborated with Bulthaup on the kitchen, which combines Miele appliances with cabinetry in horizontal-grain elm and vertical-grain walnut. A walnut slab was integrated into the island to create space for eating on Bonaldo stools. A backsplash of white-painted glass by Bulthaup works seamlessly with crisp, white quartz countertops. A Hellman-Chang Z Round Table and Cassina 684 chairs provide a spot by the kitchen window for casual meals.
Measuring 3,800 square feet with just two bedrooms, the house boasts an outdoor kitchen on the patio, paneled in ipe and sunken four feet into the ground so as not to interrupt the view. Another highlight is the meditation room, a peaceful, glass-walled space that opens out to the serene lily pond and courtyard. Like the rest of the house, it seems meant for contemplation.









