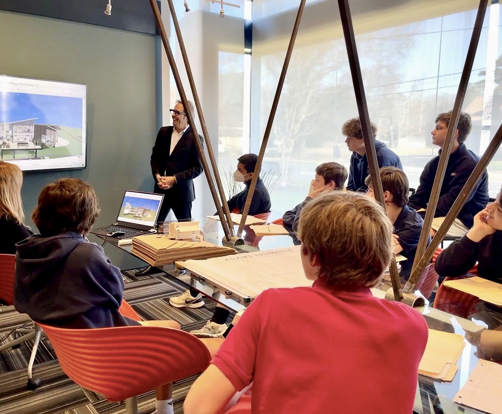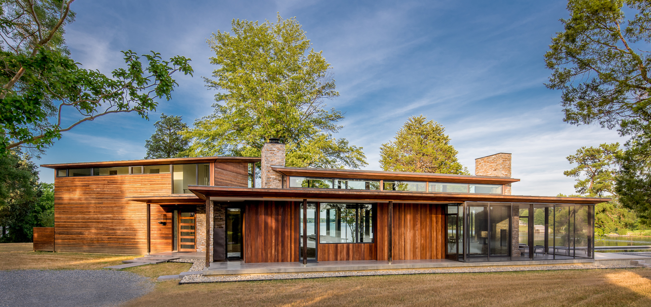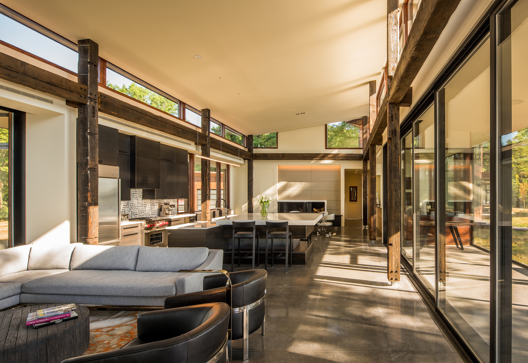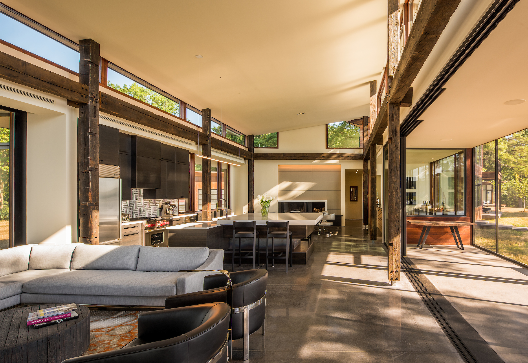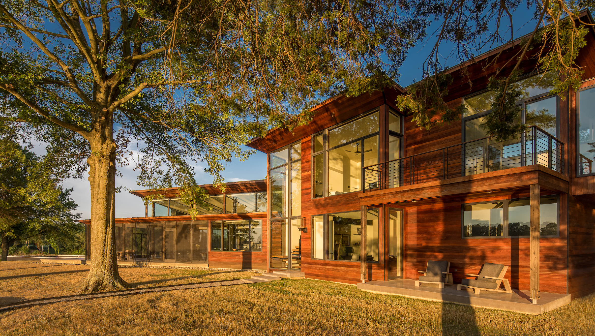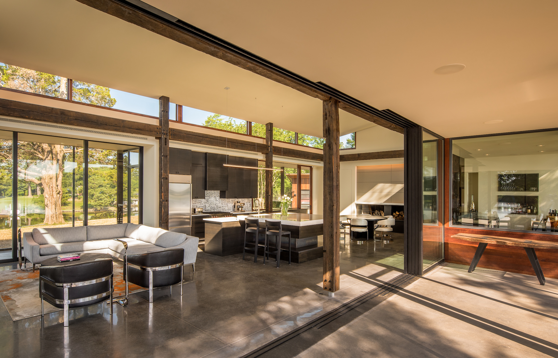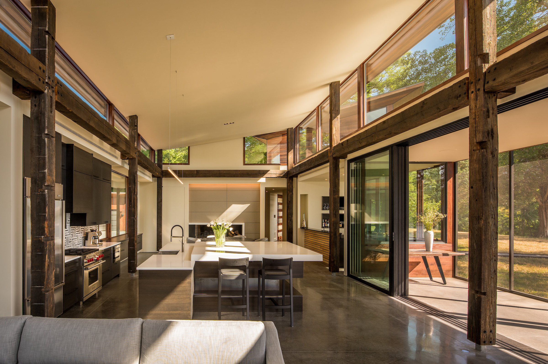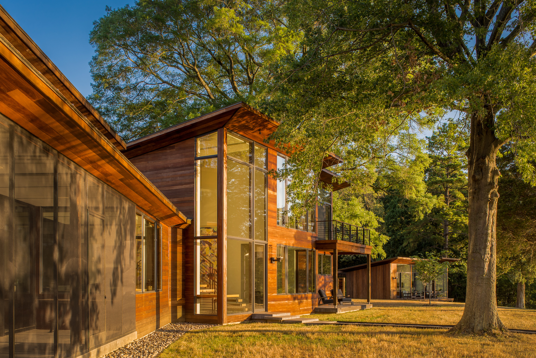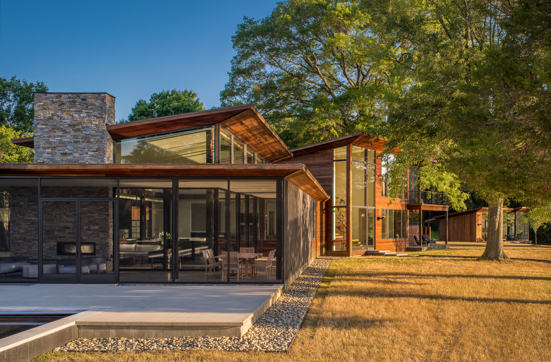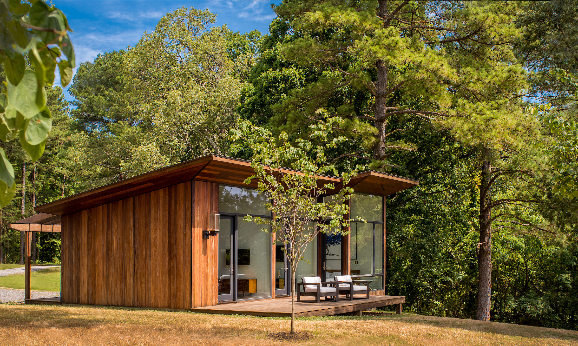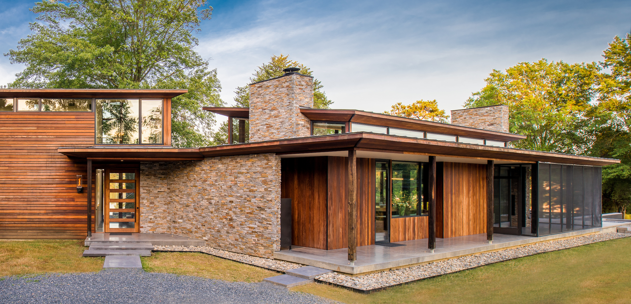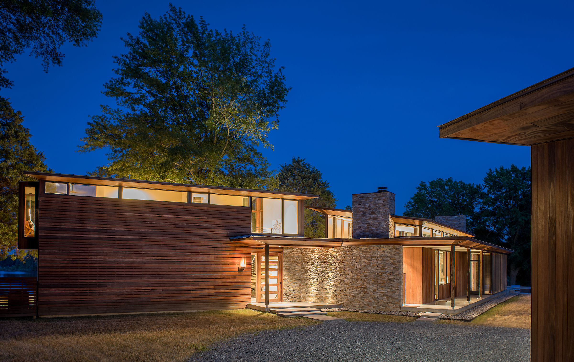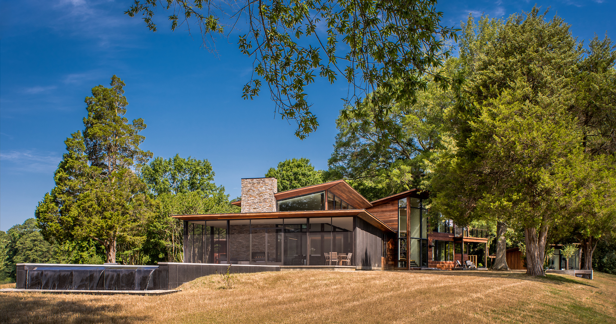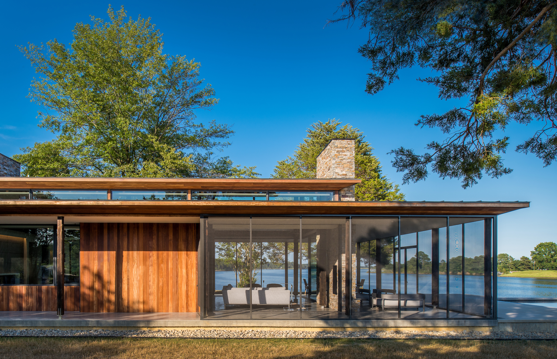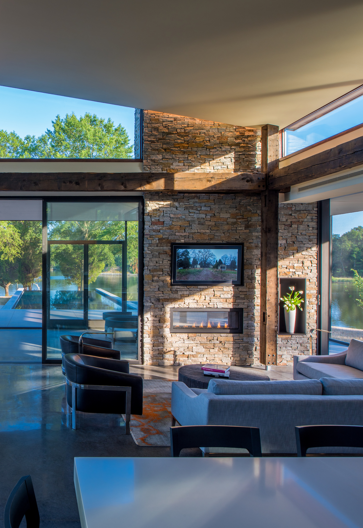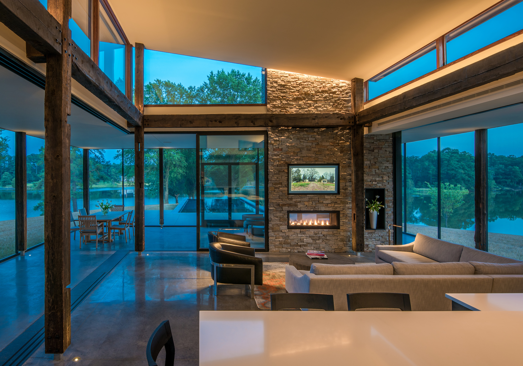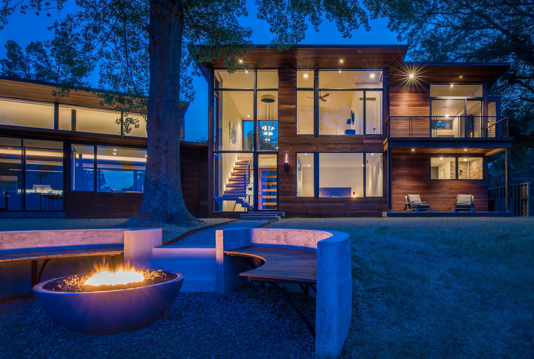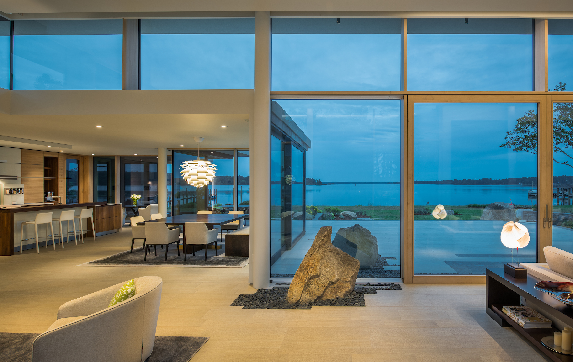Modern Meets Rural
Written By Kathryn Kahler Vose
View the digital edition of The Local Scoop Spring/Summer 2018. (We're on page 36!)
View The Local Scoop's original article.
Sleek modern buildings with shiny steel and expanses of glass are changing the architectural landscape of the rural Northern Neck and Middle Peninsula once dominated by wooden-framed farm houses.
Leading this modernist growth in this area and beyond is Irvington architect Randall Kipp whose striking designs make full use of their surroundings.
“People come here to find land on the water,” Kipp said. “Most have been living in suburbia and their only view was a garden in their back yard. Part of my job is to educate them, sort of like marital counselling. The children are gone, and they don’t need all those independent rooms. I help them understand the value of ‘commanding’ a piece of land.”
He said that by the time potential clients call him, they have most likely decided they want a modern design. And if that’s not what they want, he is honest, saying his specialty is modern architecture and they might be better served by reaching out to someone who is more of a traditionalist.
Recently, he designed a Corrotoman River retirement home for Alex and Jennifer Kilanski. At first, the couple’s ideas were far apart. Kipp listened and sketched. “He was really good about listening to what we each wanted and merging our ideas together,” Jennifer Kilanski said.
While the Kilanskis had built two homes previously, they had never worked with an architect. “He was patient and innovative. It was a delightful experience.”
Kipp’s business is not limited to residential spaces. He’s designed several commercial structures including the new White Stone Volunteer Fire Department, the proposed Boys & Girls Club of the Northern Neck, and the shops in downtown Irvington known affectionately as “The Shops at Trick Dog”, as well as the interior renovations of the Trick Dog Bistro and the Rappahannock Art League.
Greylend Horn has worked with Kipp to design two homes and three Ace Hardware stores. “Randall always exceeds expectations,” Horn said. “He’ll do a drawing and then show you a 3-D replica, which you weren’t expecting, and walk you through each room. And, he’s always up on new trends and new materials.”
Kipp has been generous to the community, doing some commercial spaces for nonprofits pro-bono or at a significantly reduced rate. Recently, he was named volunteer of the year for designing the new Middlesex YMCA. There, he donated 90 percent of his fee.
“Randall usually works with very high-end projects,” said Rosabeth Kissman, director of the Middlesex YMCA. “When he came to the YMCA, he came with that same level of artistry and a real-life appreciation of what it means to spend donor dollars. This is money that’s been given. He understands the spirit of philanthropy.”
Kipp, who grew up in rural Wisconsin, attended theUniversity of Minnesota where he studied architecture under renowned modernist Ralph Rapson. After finishing school, he opened a small practice in Minneapolis with small commissions and remodeling. But he wanted to focus on being a modernist and decided his target audience would be those working in the advertising world. “They had a creative vision and they were well paid,” Kipp said. “They needed to outdo each other so that was the client base I aspired to capture. They worked their way up from writer to creative director to president.”
Along the way, Kipp met advertising guru and entrepreneur Bill Westbrook, formerly creative director at the Richmond-based Martin Agency. Westbrook engaged Kipp to redesign the Irvington bed and breakfast Hope and Glory.
Nearly 20 years ago, Kipp and his Scottish-born wife,Alison, moved to the Northern Neck. In addition to working on Hope and Glory, Kipp started on an office in Irvington for his business that would be an “ad” building to showcase his design vision. Next door, but attached, was a business,Duncan and Drake, that Alison operated for five years. They lived in the apartment above, although they have long since moved to a very modern home near Windmill Point.
“I’ve always been a modernist,” Kipp said. “Some thought that it was odd that I would move to rural Virginia. Butmodern architecture can fit into the mountains, the prairies or the water.”
Like Westbrook, Kipp has shown his own entrepreneurial side. He recently purchased the former Maternity Center on Rt. 3 in Lancaster and renovated it. Belfield Physical Therapy moved in. With space remaining, Kipp is searching for an orthopedist to occupy part of the building. Ironically, he did the original design for the building when it was a Maternity Center.
Kipp, who started out alone in his Irvington business, now has a team of six which drives his projects.
Keith Meberg, an industrial engineer by training, ensures that the core and shell of the buildings Kipp designs are mechanically sound. He pays special attention to the sustainability of the design—geo-thermal, radiant heat, solar panels, rainwater collection and much more. “Most importantly, we are constantly looking for ways to bring the outside in and the inside out,” Meberg said. “Often there are no textbook answers. You must be imaginative and creative.”
He also handles the electrical design, home automation, security and more. Much of the current technology and some innovative materials were not available a decade ago.
Lauren Davenport, the interior designer, says Meberg “is our brain. He makes sure things stand up.”
Davenport is responsible for the interior architecture, including space planning and the overall flow of the building, whether a home or commercial structure. “I may see that we need to move the wall another two feet, so we can fit a sofa in,” she said. “So many people think interior designers just pick paint colors.”
Currently, Davenport is overseeing the redesign and renovation of the Sara Brown Salon in Kilmarnock. Brown, who purchased an arts and crafts house on Main Street several years ago, decided to open up the small rooms in the house to have a large, unified setting to reinforce her brand and her salon’s identity.
Kipp’s team has grown organically. He found Meberg who was drafting for another architect in Kilmarnock. And he learned Davenport had a degree in interior design. At the time, she was running the now-closed restaurant and bar, Seven, in White Stone.
Other members of the team produce construction plans, administer the office and market the firm.
And what does the future hold for Kipp Architecture and his team?
He plans to expand into the DC, Virginia and Maryland markets. “We have a good history and the chops and the credentials,” Kipp said. “I want to go where people want artistic homes.”
In the last 20 years here, he’s grown his Irvington business substantially. Now, his office has the space for one more practitioner.
“We started out as one,” Kipp said. “Now we’ve almost reached our capacity.”




