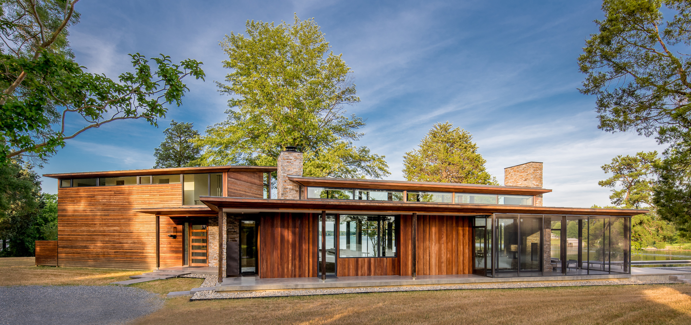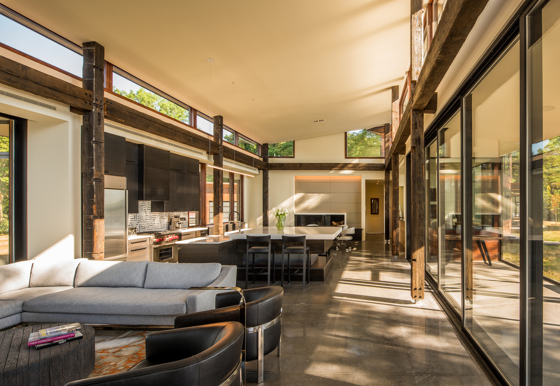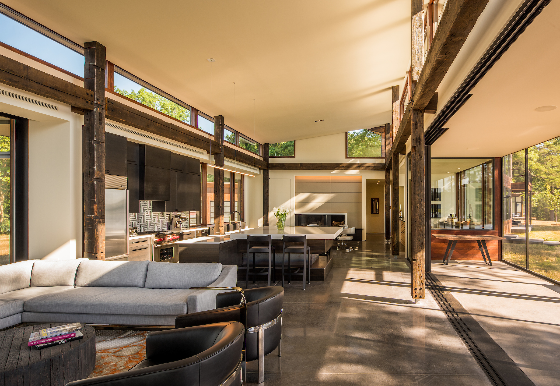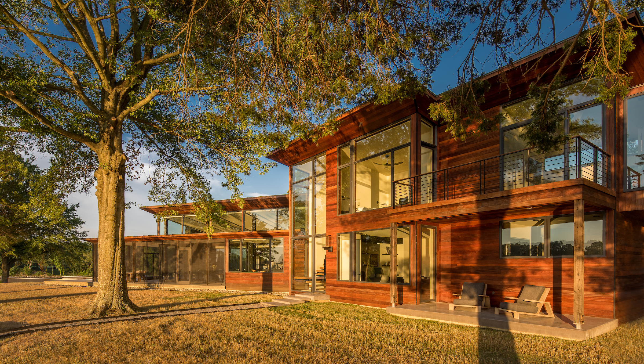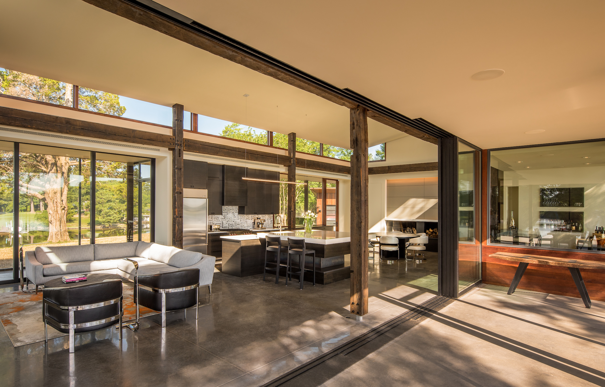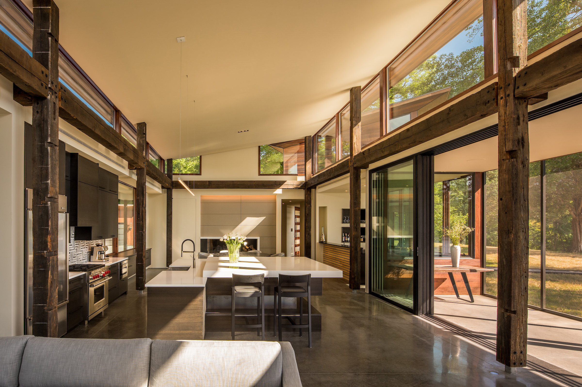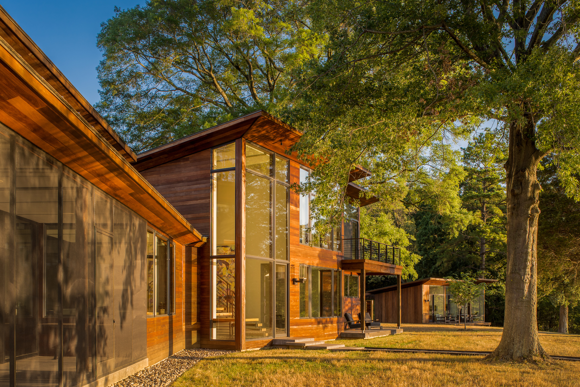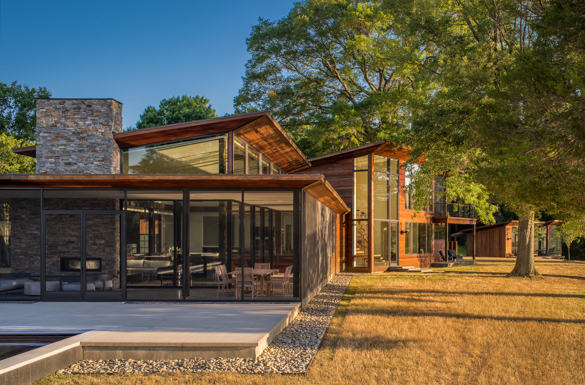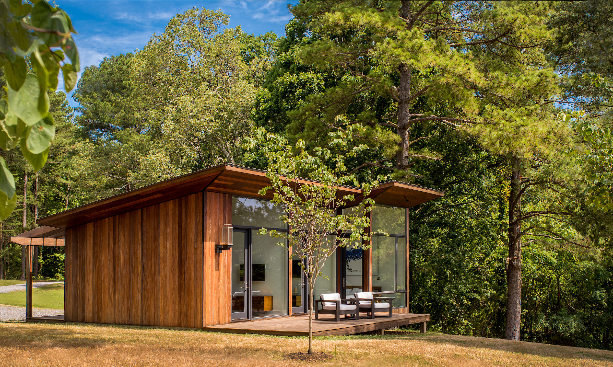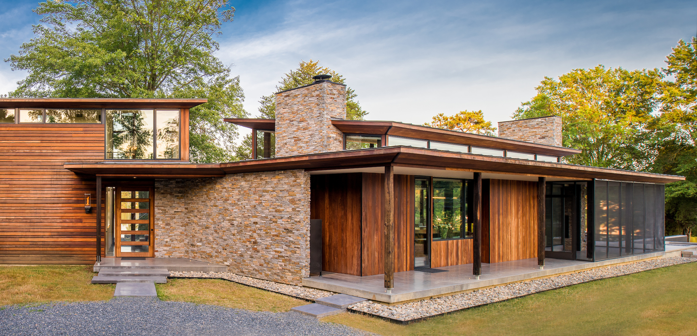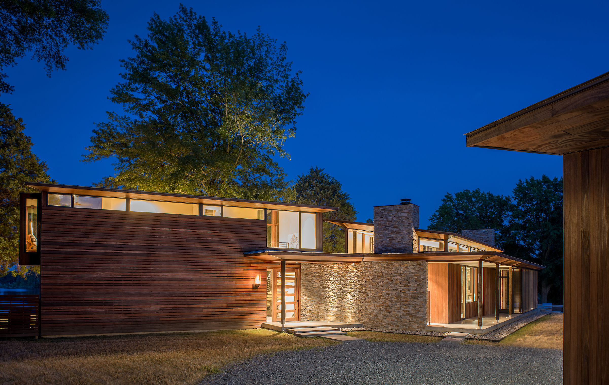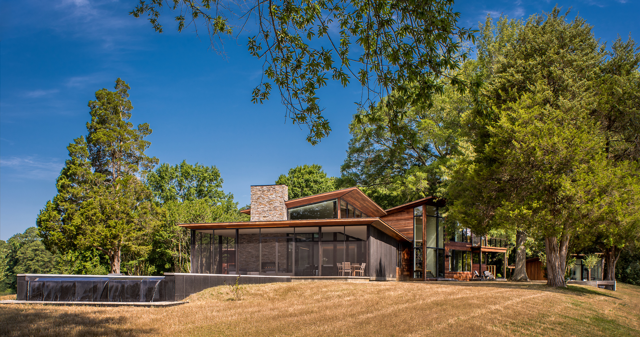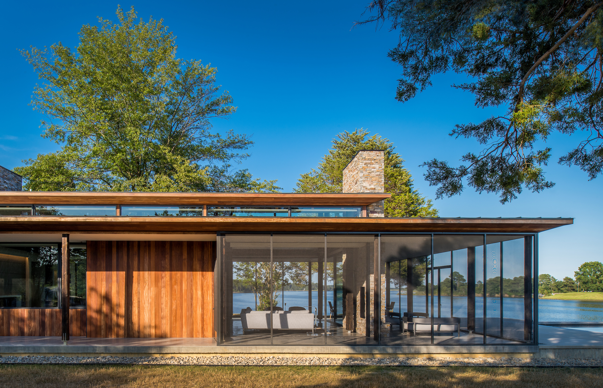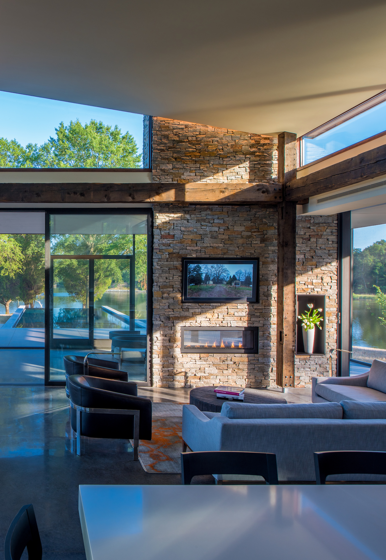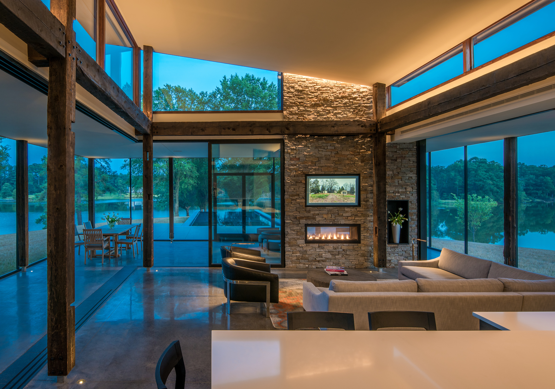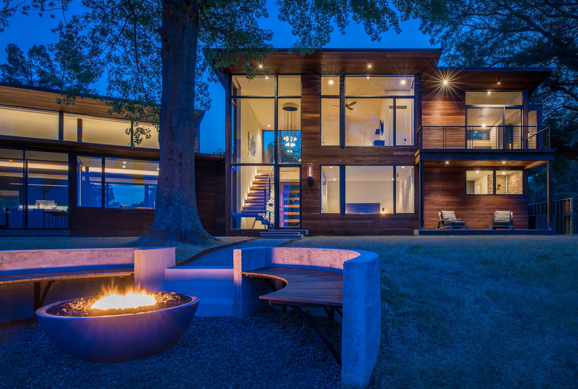Published in Chesapeake Views, Spring 2018
Text by Julie Sanders
Photography by Maxwell MacKenzie
Bold Statement
Randall Kipp designs a dynamic, three-story abode on a waterfront site in Tidewater Virginia
Seven years ago, a couple walked into Randall Kipp’s office and asked him to design their dream house on the water—in about five years. They had purchased a seven-acre lot on the western shore of Little Bay, a Chesapeake Bay tributary in Virginia’s Northern Neck, with Kipp in mind. “That’s how they wanted to approach it,” recalls the architect, known for his modern portfolio. “They said, ‘We found this property; we think you’re the guy who can do it justice. We don’t have any money now but we’ll be back.’”
Sure enough, the couple returned five years later, ready to start the process. Both endure a hectic daily commute from New Jersey to Manhattan, where the wife works as a tax attorney and the husband as a day trader. They were looking for a refuge from the chaos—a re- treat for holidays and weekends and, ultimately, for retirement. They wanted contemporary style and water views galore.
Kipp began by walking the property—no easy feat, since “it was so overgrown we literally had to have it cleared before we could get to the water,” he recalls. Once there, however, views capturing peace- ful, scenic Little Bay at the point where it opens into the Chesapeake made the trek worth the trouble.
Kipp sited the house with this panorama in mind. “There are views in both directions,” he notes, “and the beauty is that they are never static; they are different in each direction. We wanted to get both views.” He therefore designed a structure that angles at its cen- ter to accentuate vistas to the north and south.
The 4,000-square-foot building is elevated above sea level by a four-foot-high plinth that protects it from flooding and lends it pres- ence when approached from the water. As further insurance, the lower level is clad in heavily rusticated concrete that resembles stone. “I figured in any severe weather event the building was certain to get scuffed up and I wanted to provide a material that could take the abuse,” the architect explains. Polished-concrete floors on the lower- level interiors were a practical choice in case of flooding.
Builder Joe Heyman of The Allen Group was tasked with making Kipp’s complex design a reality. He and his team framed the building out of steel to ensure that it could withstand hurricane-force winds and accommodate massive, heavy expanses of glass. “We used two-story window systems with frameless glass corners that are supported by steel beams and bar joists,” Heyman says. “They are all triple-pane windows from the German company Unilux, with hurricane-rated glass.” Challenges included installing a floor-to-ceiling, lift-and-slide door that spans 24 feet; it joins with a glass pocket door at one corner without employing any visible framework.
The house is composed of two volumes separated by a three-story atrium. At its center, an elevator shaft is wrapped by a cantilevered, three-story steel staircase. Glass bridges connect the volumes on the second and third levels, creating a line of sight down to the first floor and “a delicate, treehouse effect,” says Kipp.
One volume contains the public spaces: an open living/dining room, kitchen, powder room and screened porch on the second level and a home office and a hearth room with a fireplace and TV on the third. The other volume houses the master suite on the second floor and a solarium on the third. Guest rooms, rec room, kitchenette, laundry and mudroom occupy the lower level, which leads out to a spacious carport below the master-bedroom wing.
The emphasis throughout is on light and views. Openings in the floors and ceilings connect each level, with balconies on the second and third levels overlooking the floors below and glass walls adding to the sense of openness. Part of the second floor’s airy, open-plan living area spans two stories, while floor-to-ceiling windows bring the outdoors in. The lift-and-slide wall of glass stacks to one side, extending the living space seamlessly out to the adjacent screened porch. The solarium, a contemplative space, features a corner wall of floor-to-ceiling glass with vistas of Little Bay on one side and the Chesapeake on the other.
Kipp embraced what he calls “a marriage of modern and industrial” for the minimalist interiors. He left the steel columns exposed, painting them bronze. Custom railings of powder-coated bronze steel and ipe, designed by the architect and fabricated by local metal worker Jeffrey Darden, maintain openness inside and out. Rift-cut oak clads the floors on the second and third levels, and the windows are set deep into alderwood frames. The kitchen and master bath are sleek and modern, with custom alderwood cabinetry and quartz countertops.
Off the screened porch, Kipp designed a triangular deck that resembles the prow of a ship. “The location on the water lent itself to the design,” he explains. “I wanted to echo those nautical influences.”
Architecture: Randall J. Kipp, AIA, NCARB, Randall Kipp Architecture, Irvington, Virginia. Builder: Joe Heyman, The Allen Group, Inc., Urbanna, Virginia.

