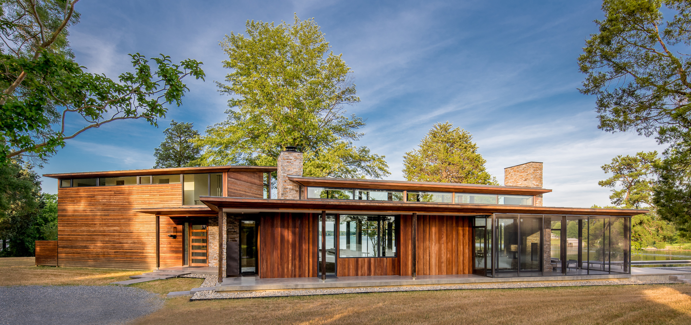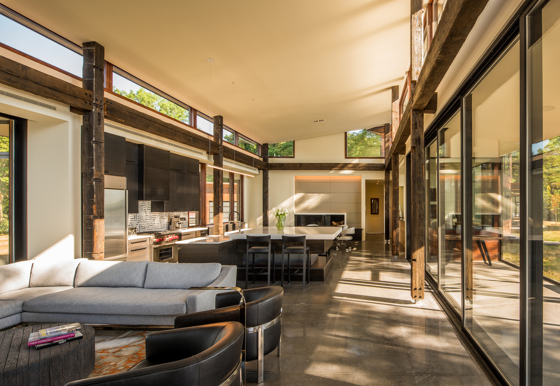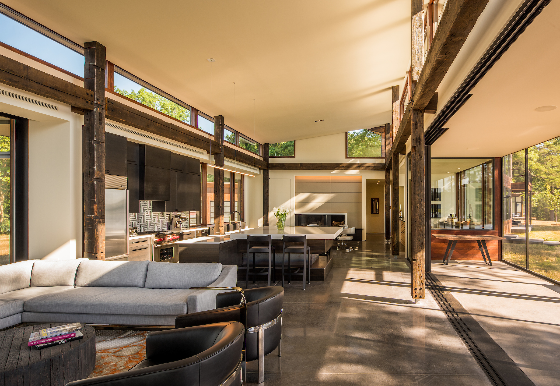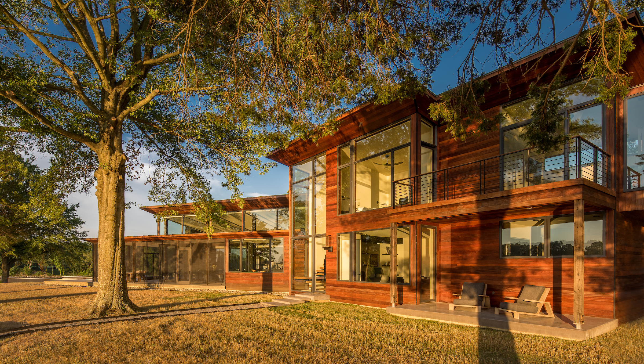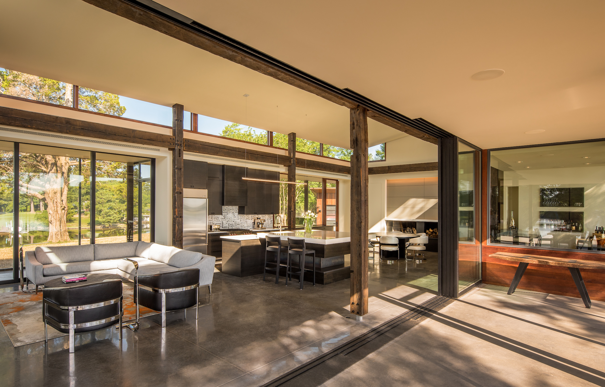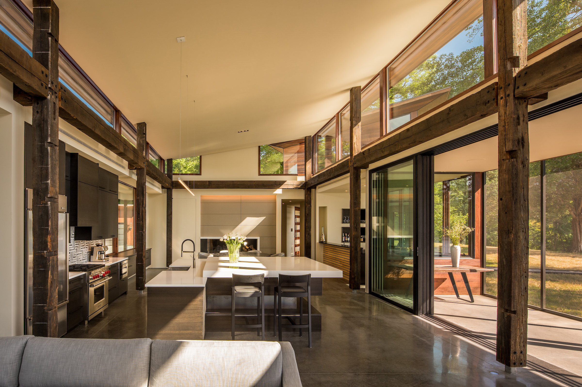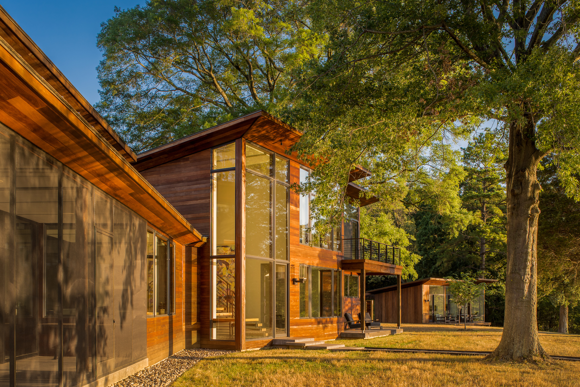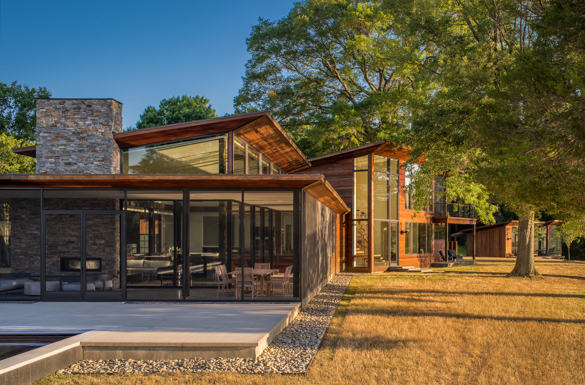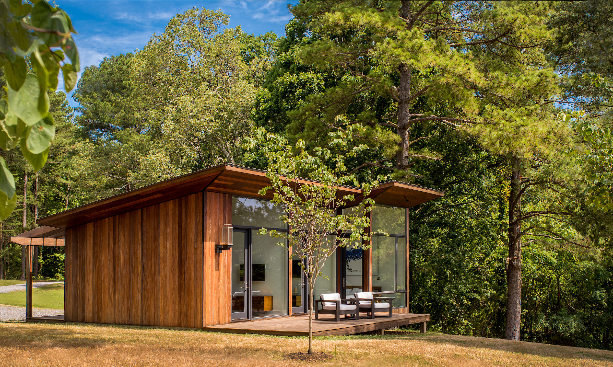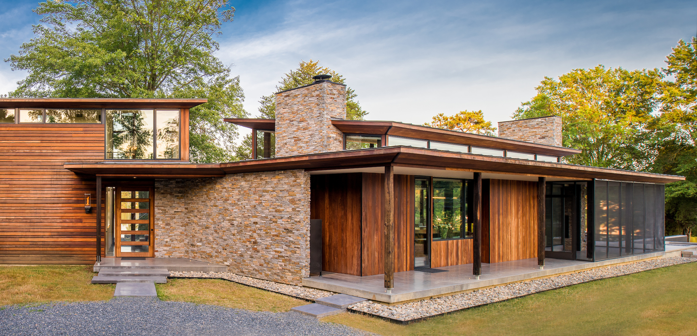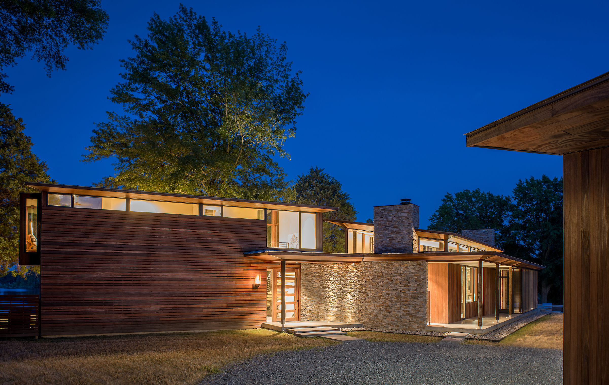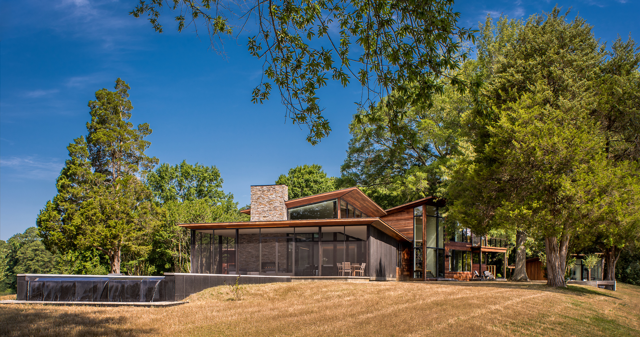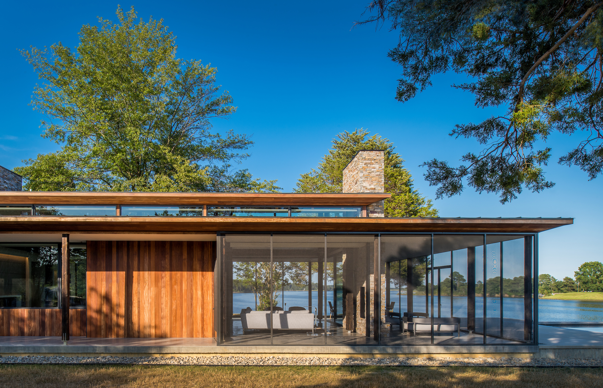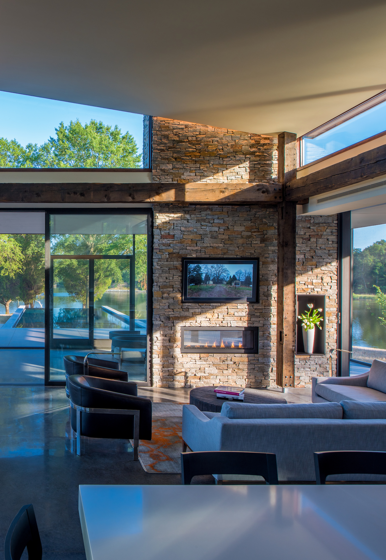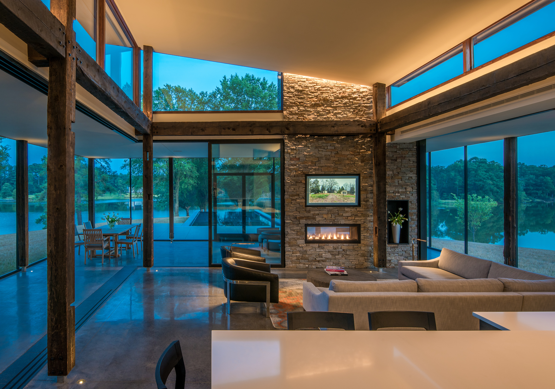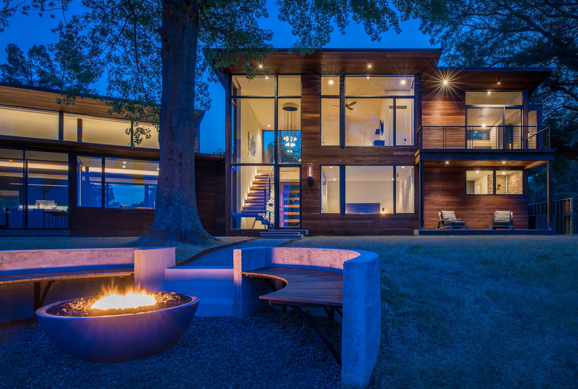By: The Local Scoop Magazine, Spring/Summer 2020
Photography: Maxwell MacKenzie Architectural Photographer
According to architect Randall Kipp, there’s nothing like being given a license for creativity. So, when a Washington, D.C. couple asked him to design a second home on a drop-dead gorgeous property on 37 acres in Callao, the project was right up his alley. Located on a point that juts out into Yeocomico River, the property offered dramatic views toward the Chesapeake Bay. There was just one catch: in the middle of the point was a 250-year old willow oak tree that the new owners wanted to keep.
“The essence of the design began with both the beauty of the tree and the necessity of keeping it,” Kipp explains.
“That tree became the magic of the property, the pivotal point of my design.” He focused on creating a compound—guest quarters, garage and main house—around the tree and away from the driveway so the tree remained the centerpiece.
The couple didn’t want a traditional river home. Instead, they opted for a stylized, modern design that married the home to the spectacular grounds. The finished house is not wide and can be viewed all the way through on two sides. “All the living spaces are focused toward the pool,” he says. Wrapped around the house near the pool are screened porches on three sides, with a two-sided fireplace that straddles the porch and living room.
The general contractor was Coastal Builders, Inc. and material selection was kept succinct: Cumaru teakwood, poured concrete floors in polished black, glass and a metal roof.
The frame came from old Richmond tobacco warehouse timbers strung together for visual impact and punctuated by windows and large 28' sliding glass doors. “When those doors are open, the screened porch and house become one,” Kipp says. “And because the floors on the porch are the same poured concrete as the house and there’s no step down, there’s a beautiful easy, flowing transparency there.”
The couple found the land and wanted something special created on it. “My job is to deliver an artistic structure reflecting the way my clients imagine living their lives there.”

