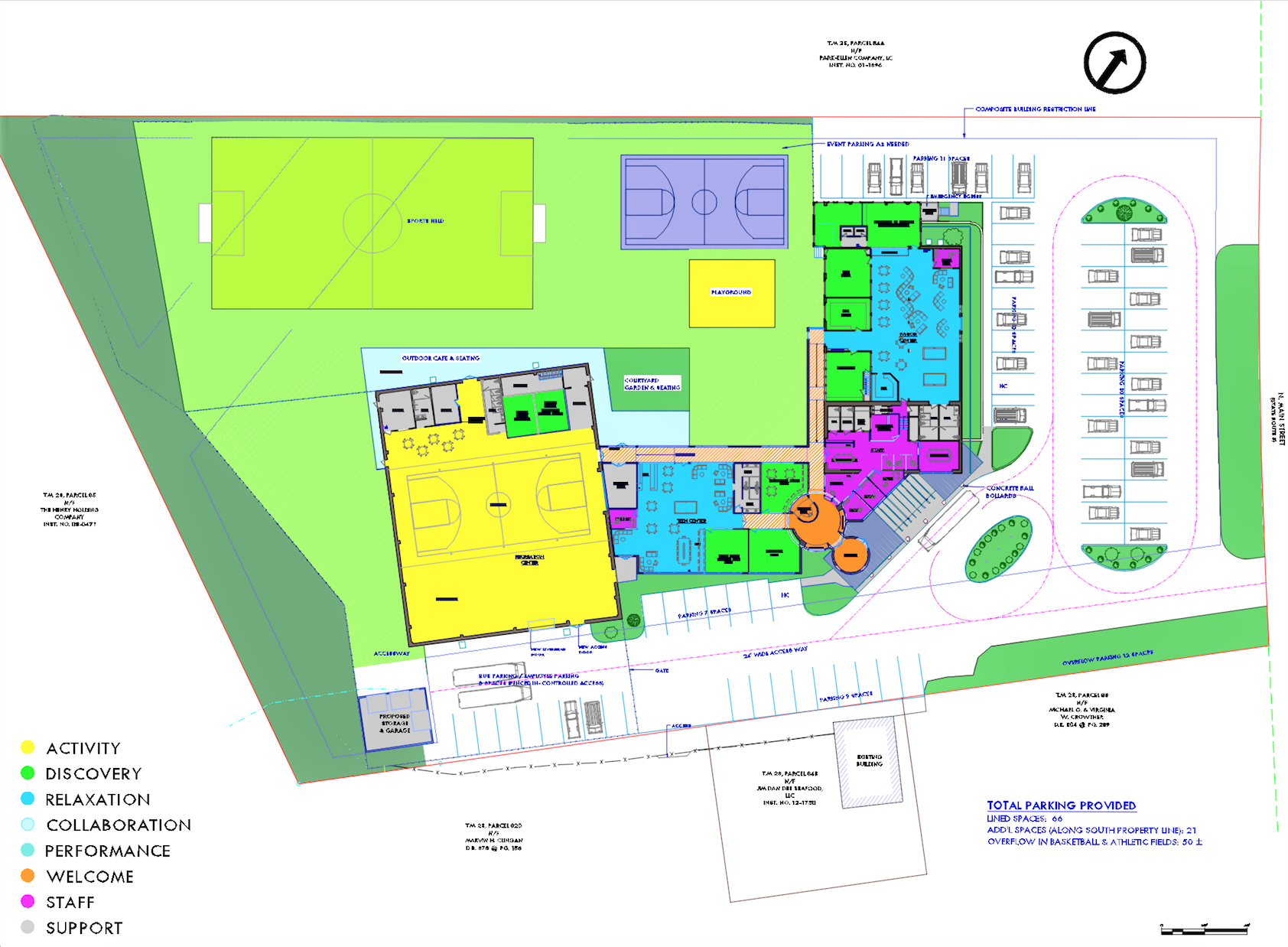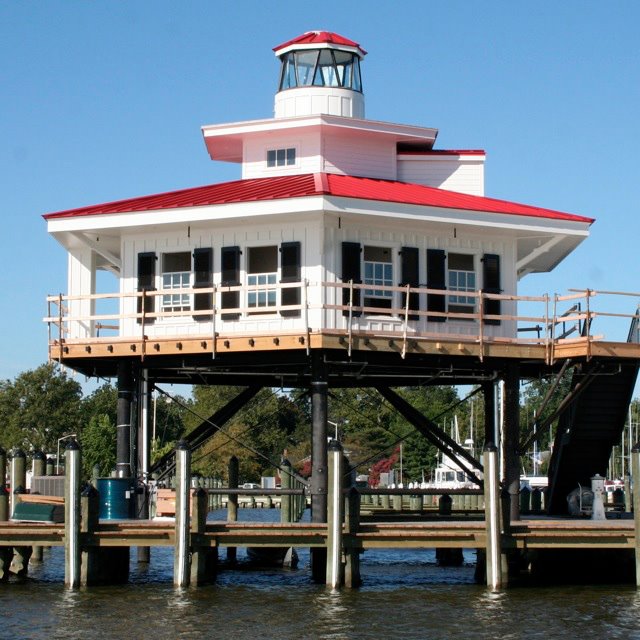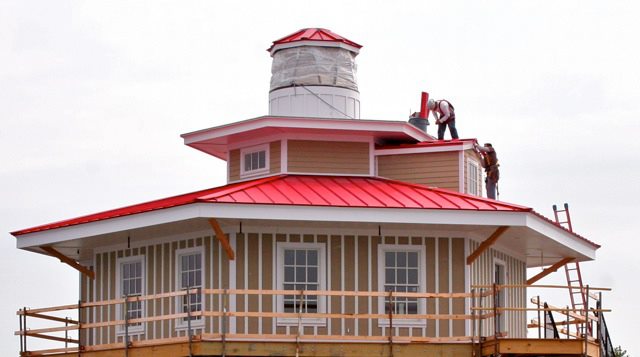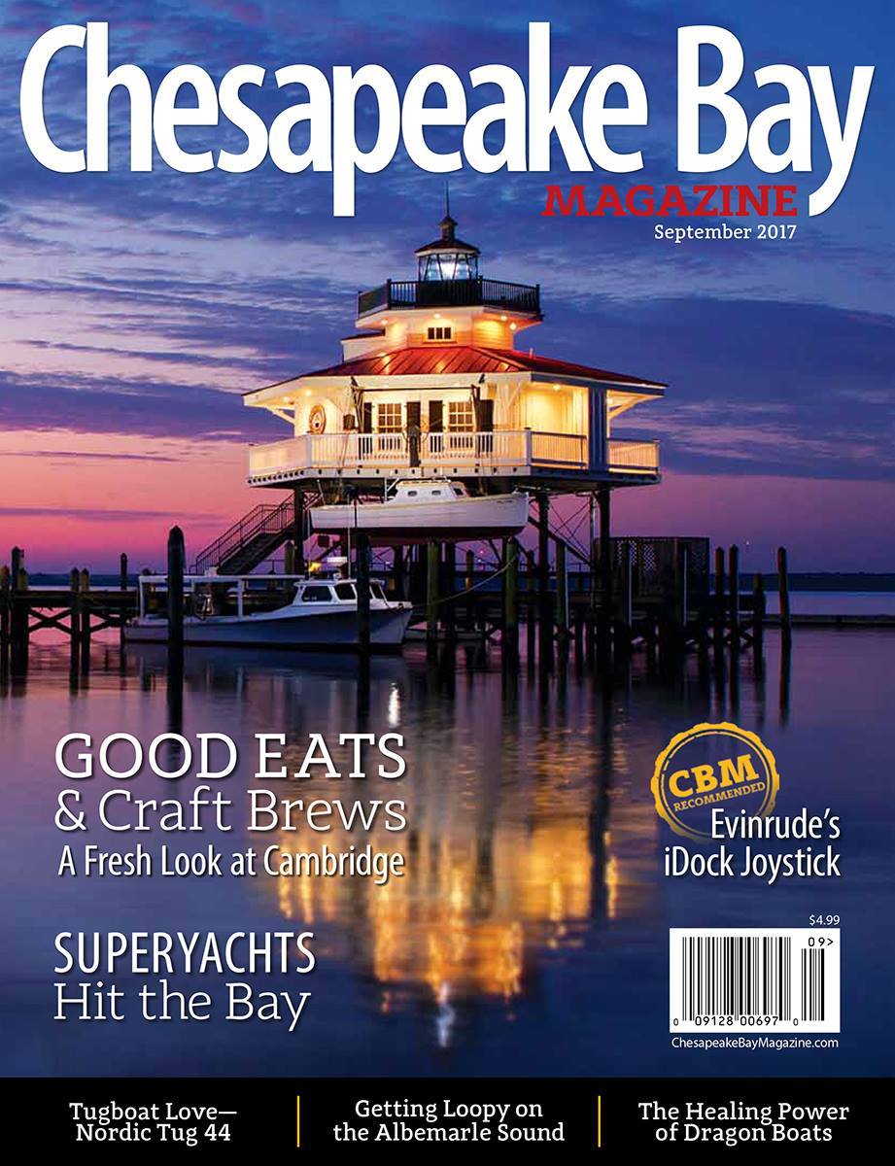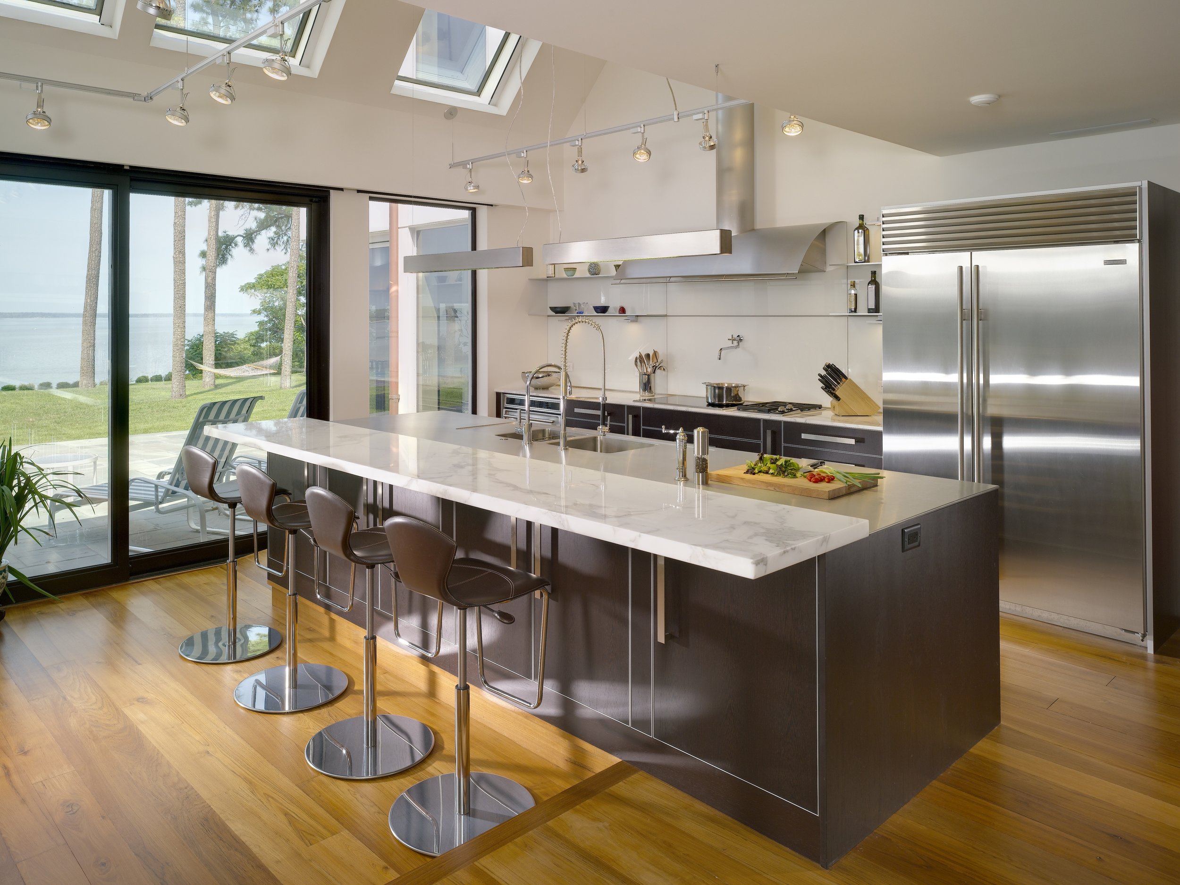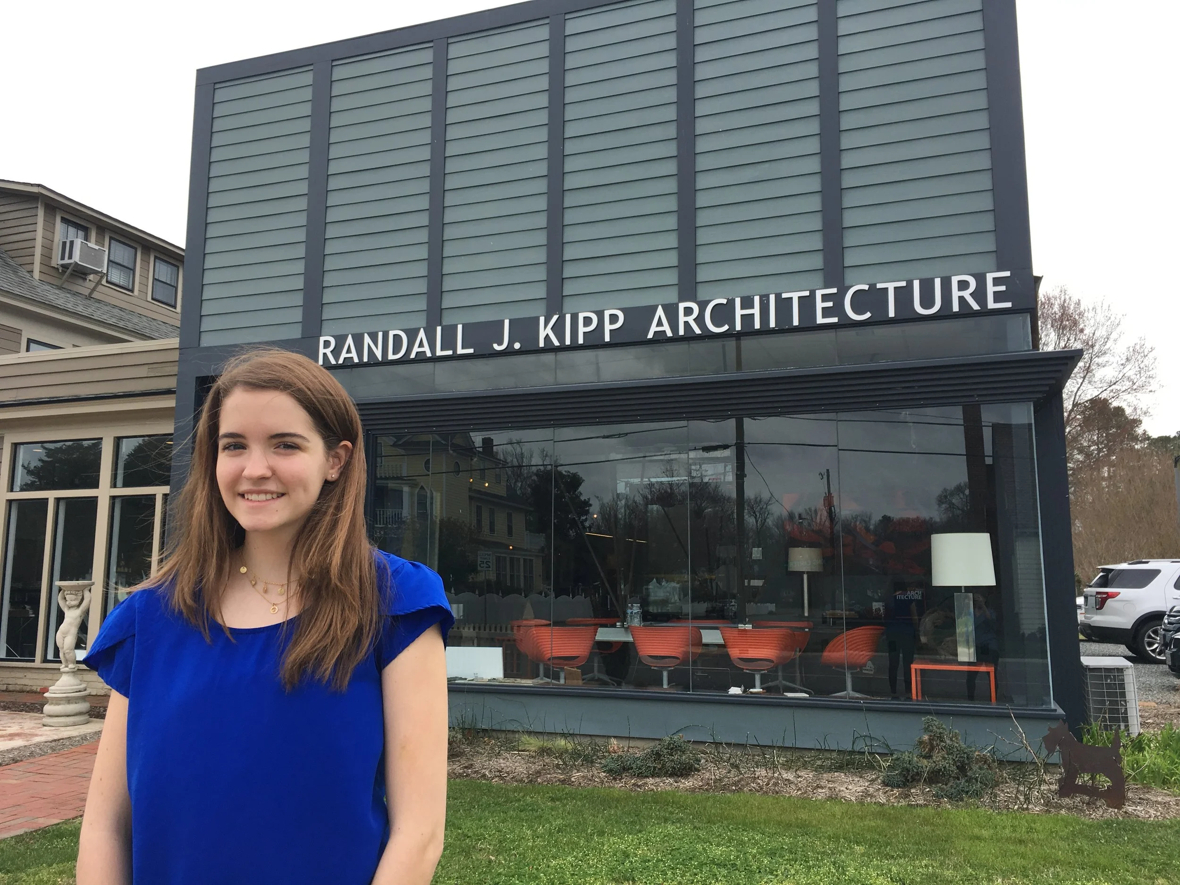Videography by K.B. Media Co.
Kipp Architecture had the honor of designing the new White Stone Volunteer Fire Department in White Stone, Virginia.
Videography by KB Media Co.
Step inside a new Team Kipp home on Carter’s Creek in Irvington, Virginia. Videography by KB Media Co.
Groundbreaking: The Arts & Innovation Hub Begins!
Article courtesy of Chesapeake Academy
With a little fanfare and abundant infectious enthusiasm, Chesapeake Academy broke ground on a dynamic Arts & Innovation (A&I) Hub in memory of Dianne Chase Monroe at the center of Chesapeake Hall on the Rowe Campus in Irvington. This A&I Hub, designed by Randall Kipp Architecture, will house the new James Library, cutting-edge innovation and design lab spaces, and a production studio, providing flexible, convertible, and expandable spaces for multiple uses now and in the future. This vital, central space in the school will reflect Chesapeake Academy's focus on the deep academic development for students involved in design and innovation.
"Chesapeake Academy continually grapples with the question of how best to prepare students for a constantly changing future. We know that focusing too much on recall and test taking does not adequately develop basic competencies or authentic life skills," Head of School Julianne Duvall explains. "Chesapeake Academy systematically embeds critical thinking across the curriculum. Instead of teaching a catalog of facts, each grade and subject address larger essential questions designed to inspire critical inquiry and broader connections. Project-based learning taps into student passions, igniting curiosity and driving learning deeper. We are now ready to move forward on new opportunities for our students in innovation and design." The new A&I Hub will house technological equipment, such as a 3D printer, robotics, and laser cutter, along with power and hand tools. In addition, a broadcasting studio for video and audio, plus arts and design supplies, will live side by side with software design tools such as Adobe Creator.
"We embrace design learning at Chesapeake Academy because we believe that it will benefit our students, increasing student motivation, developing resilience, and promoting deeper learning. If school serves to prepare children for life, it should look more like life and be filled with challenges and opportunities that truly build a wide variety of authentic skills," concludes Julianne Duvall.
Using seed money from lead donors, the plans for the project began in 2017. A one-to-one challenge grant from The Mary Morton Parsons Foundation, along with enthusiastic donations from the school and broader communities, moved the project from design to implementation."We are delighted by this opportunity to offer Chesapeake Academy students all the advantages of a cutting edge education right here in our unique rural community. Innovation and design are integral to developing the flexible, critical thinkers who will lead in the future," explains Head of School Duvall. "This Arts & Innovation Hub is the outgrowth of rigorous research, extensive faculty development and collaboration, and the generosity of donors who can feel the passion behind this project. We are proud to name this exciting space for friend of the school Dianne Chase Monroe.
Students gather to witness the ground breaking.
A very special day at CA!
Keith Meberg and Julie Duvall, Chesapeake Academy Head of School
Randall and David Dew, Chesapeake Academy Board Member
Team Kipp recently welcomed two groups of very special guests to the Studio: 3rd graders from Lancaster Primary School and 8th graders from Chesapeake Academy.
Our 3rd grade guests (all eightyof them!) have been learning about ways to measure, specifically using area and perimeter. What better way to understand the importance of measurements than through examples of buildings and spaces?
Architects Randall Kipp and Ivy Stroud explained conceptual drawings, models, renderings, and floor plans and how math, science, and imagination are required to become an architect. Many students expressed an interest in becoming an architect when they grow up.
Interior designer Lauren Davenport and architect Trent McBride showed the students models, renderings, and final photography to explain the architectural process from start to finish. They explained how architects and designers use perimeter, area, and other forms of measurement on a daily basis as they design homes and space plan interiors. There are lots of smart kids in our community. Perhaps we'll hire a few in 15 or 20 years!
A few days later, we had the privilege of spending time with Chesapeake Academy's Algebra I students. The kids have been working on a house-building project using algebraic skills including scale, ratios, proportions, measurements, compound interest and greater algebraic functions. Each eighth grader, acting as an architect for a second-grade client (how adorable is that?), developed plans for a "dream house" while staying within allotted budget. Second-grade client requests included things like hot tubs in bedrooms, climbing walls, a room full of chandeliers, and a unicorn-themed palace.
The architects-in-training brought their models to our Studio to present their final project. Team Kipp, joined by architect Sarah Stanton and general contractor Joe Heyman, offered professional feedback to the students. We must say, we were very impressed with their creativity and attention to detail! Well done, Ospreys!
Check out these photos of our time with our special guests!
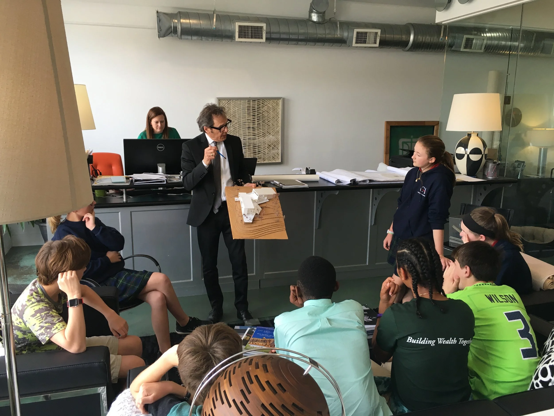
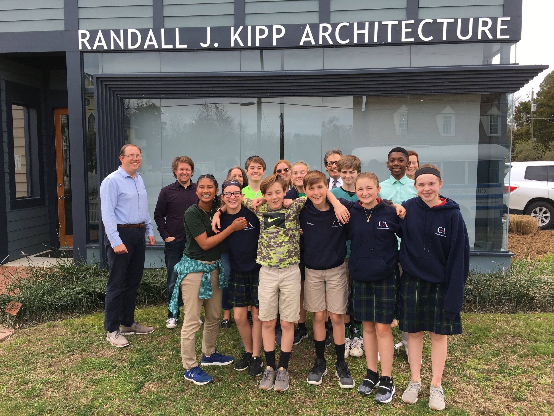
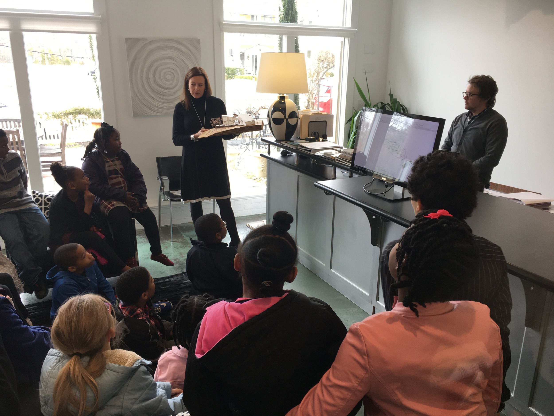
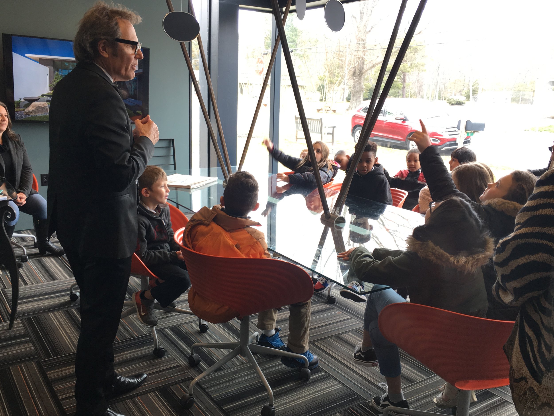
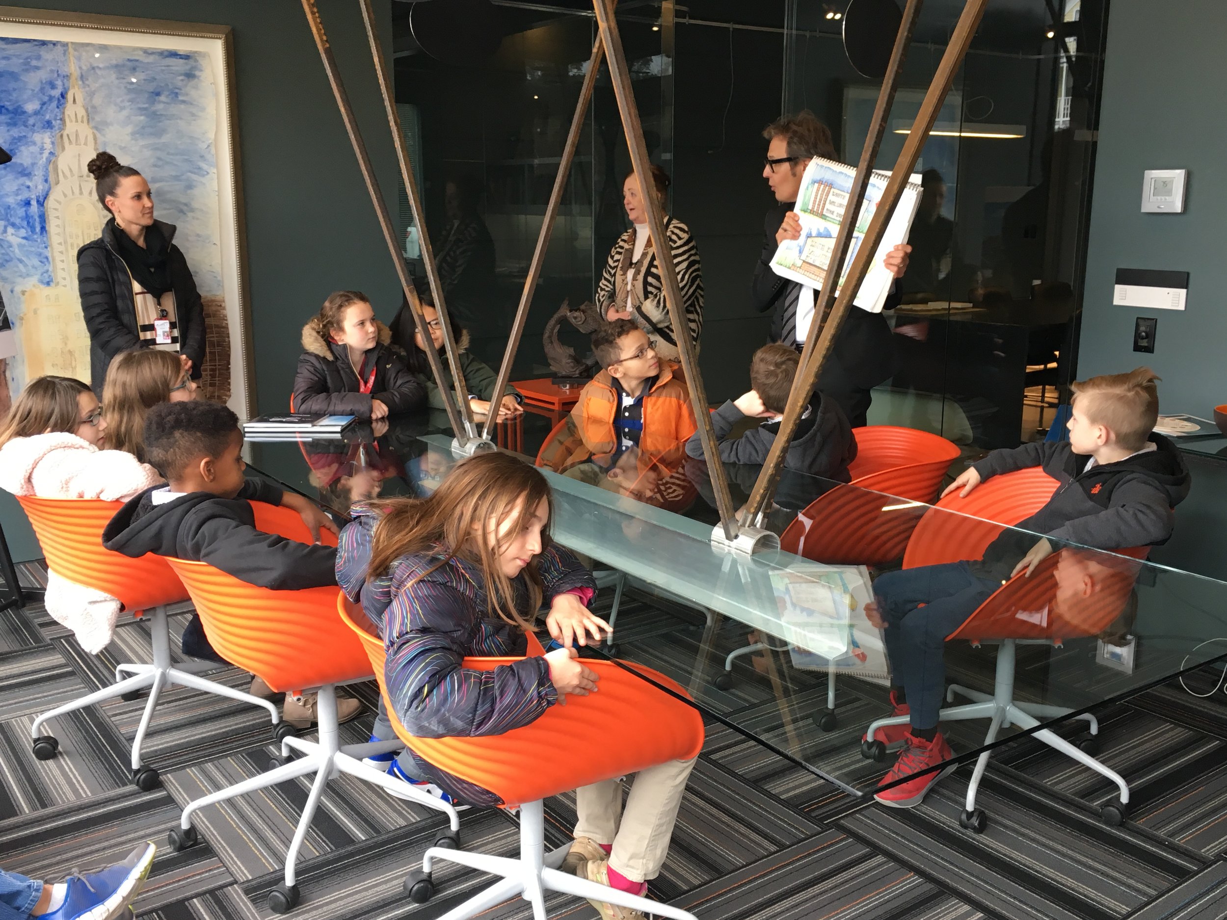
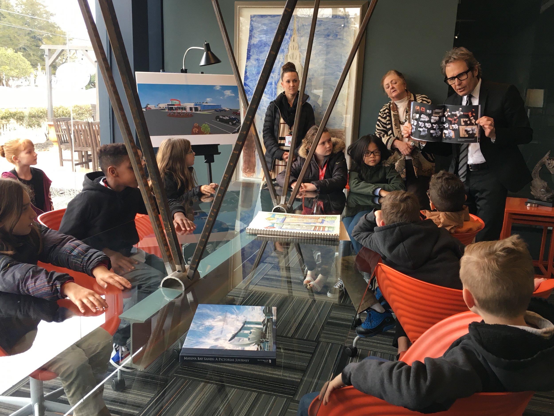

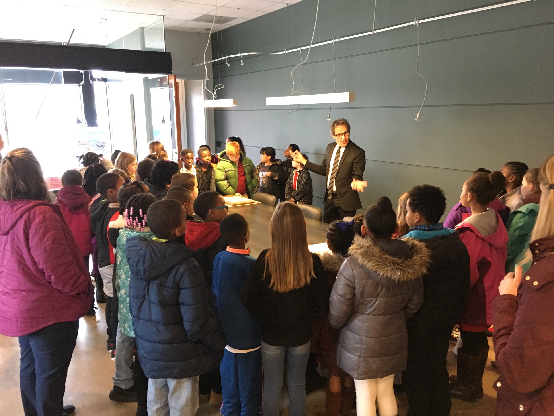
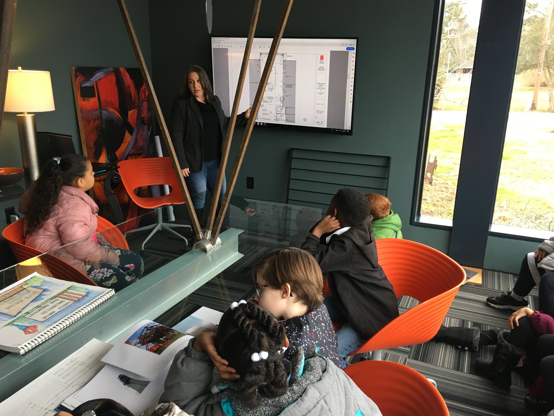
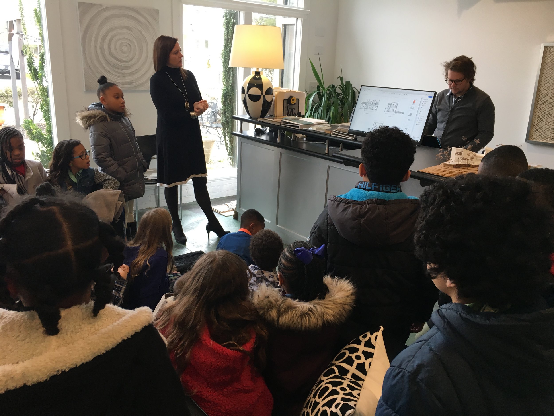

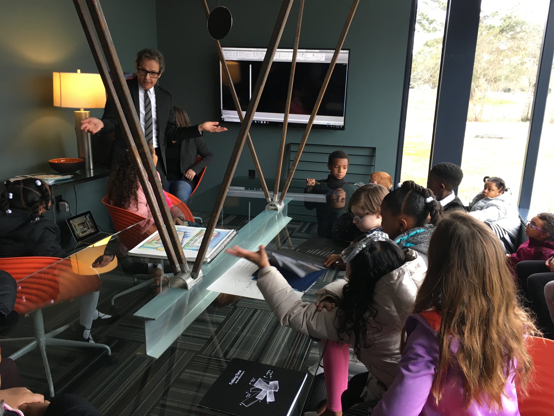
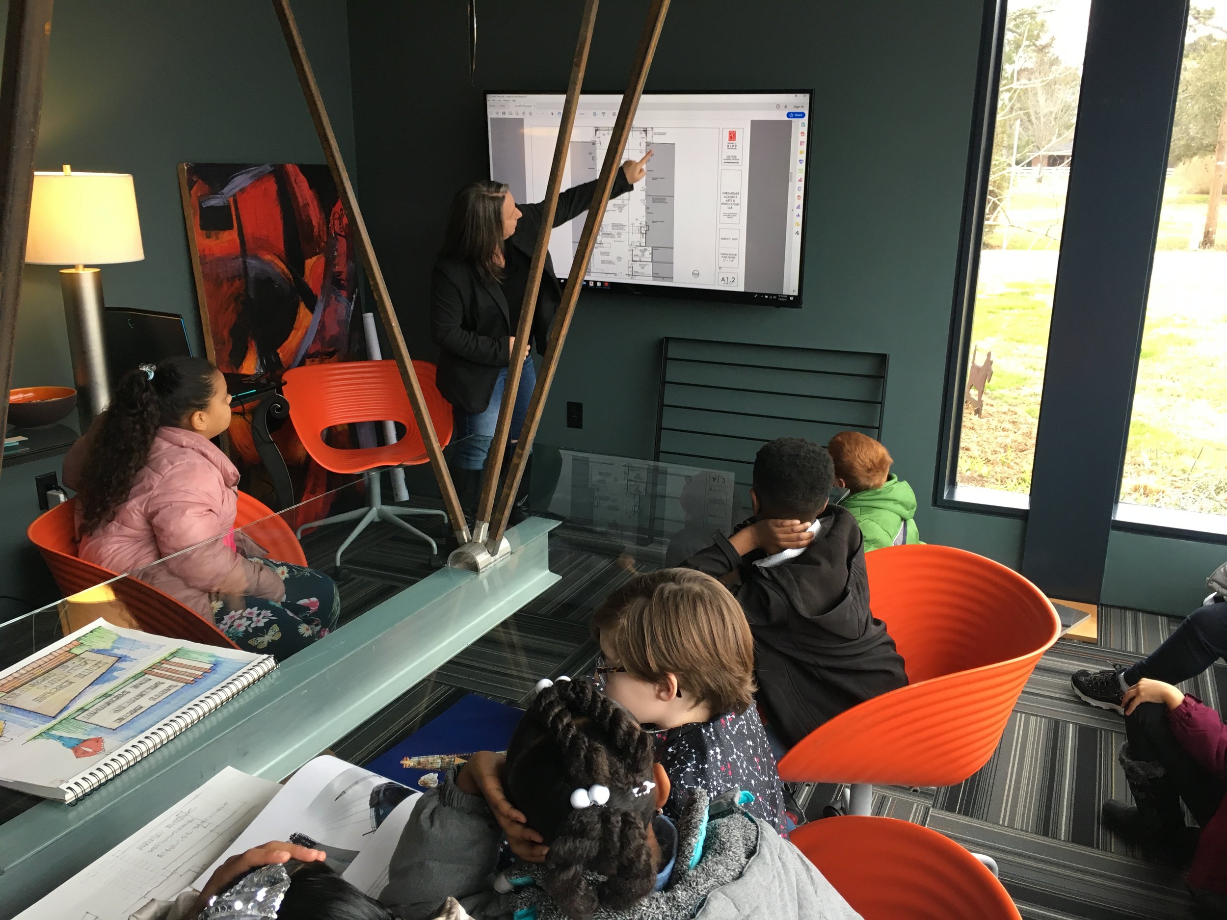


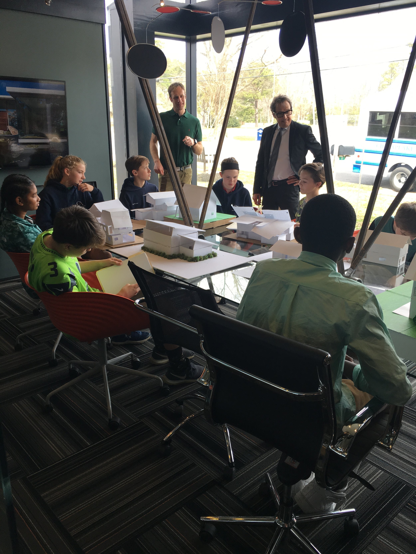
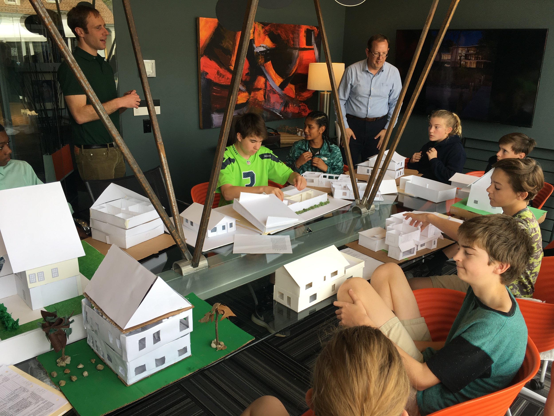
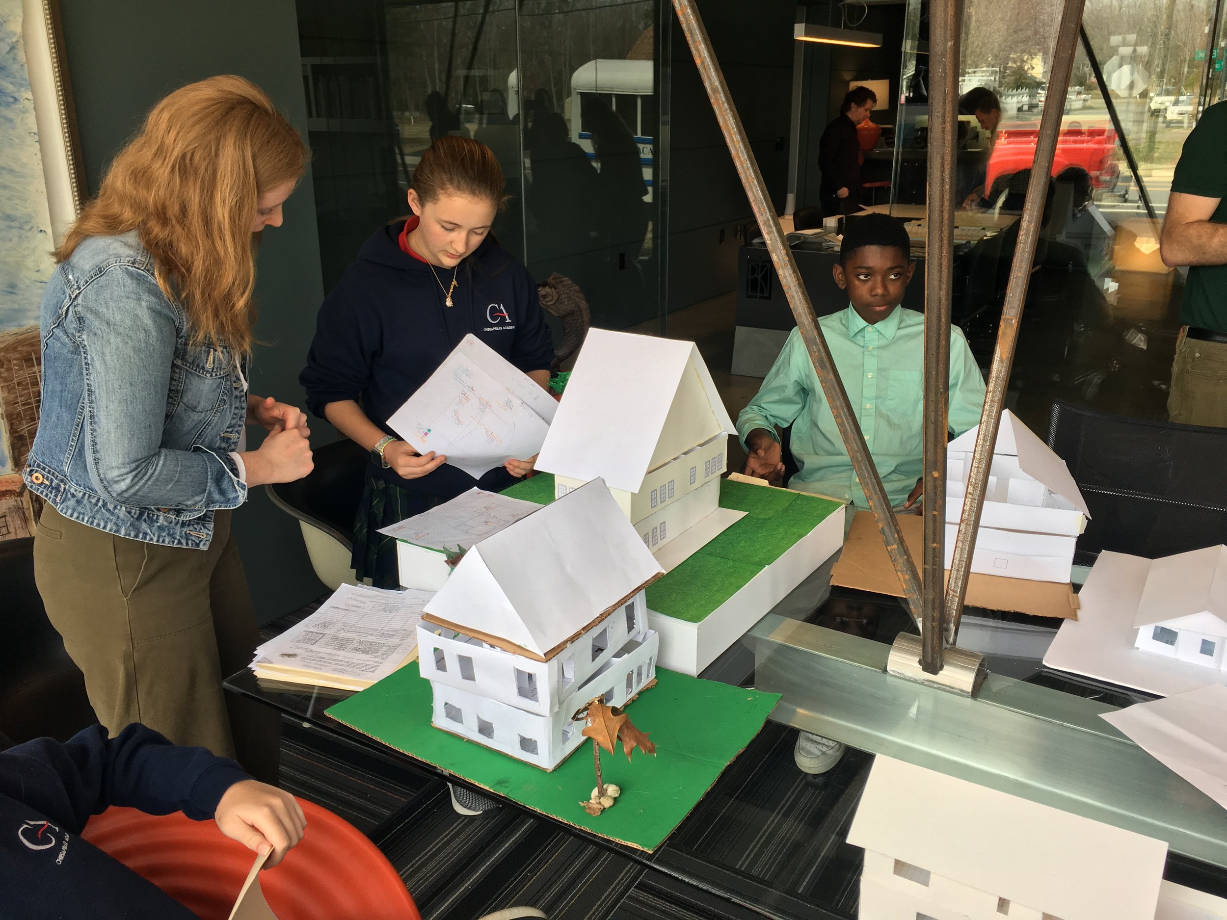
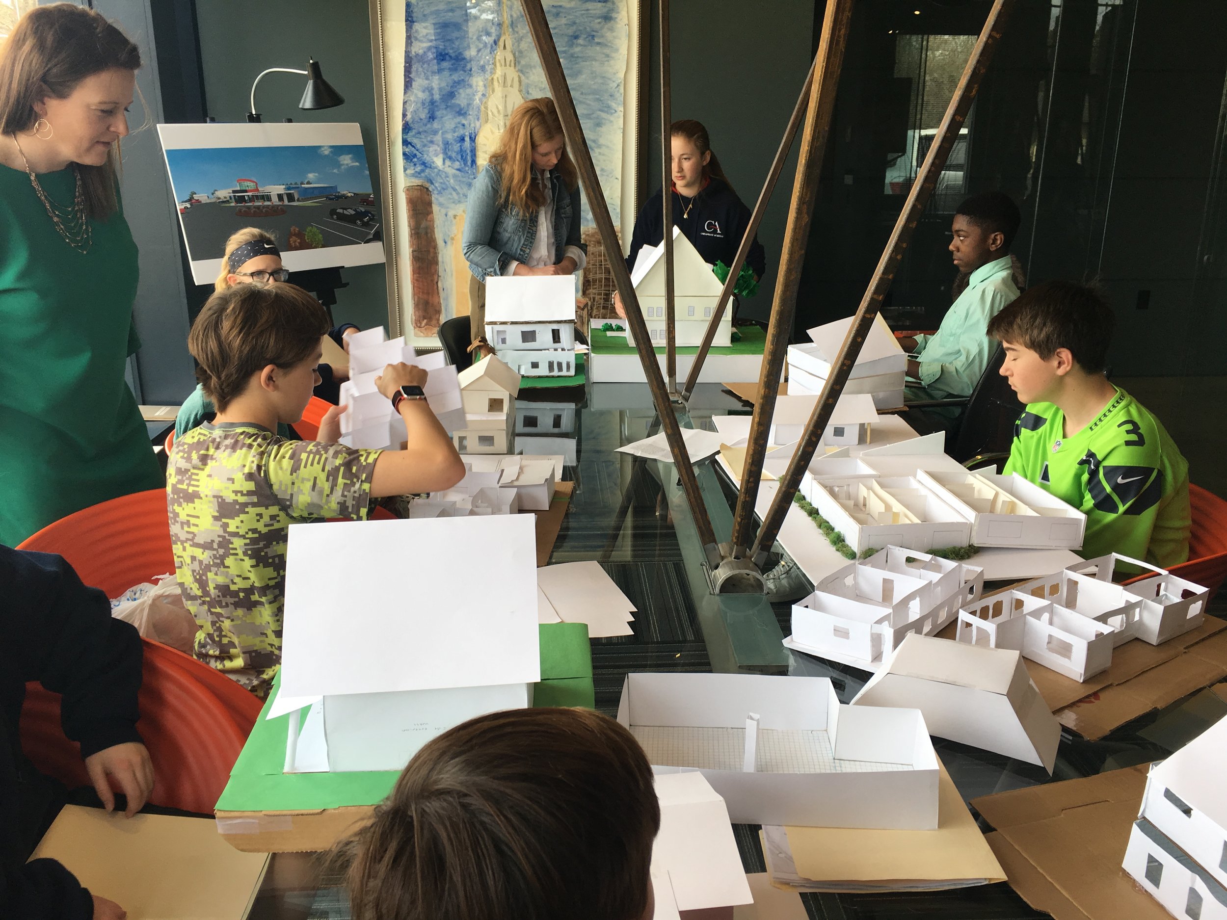
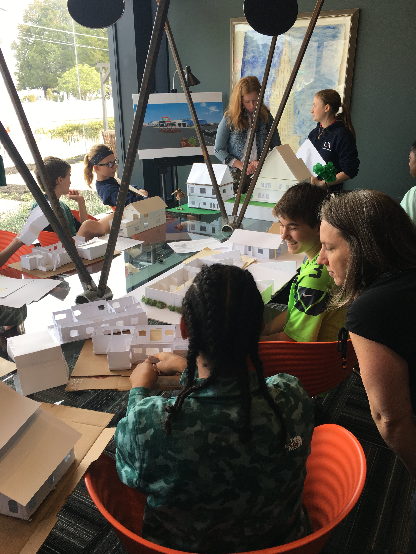
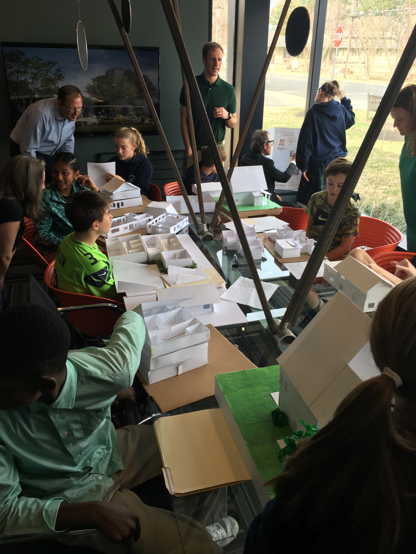
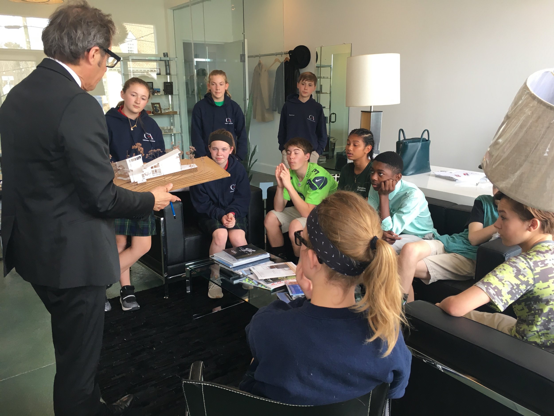
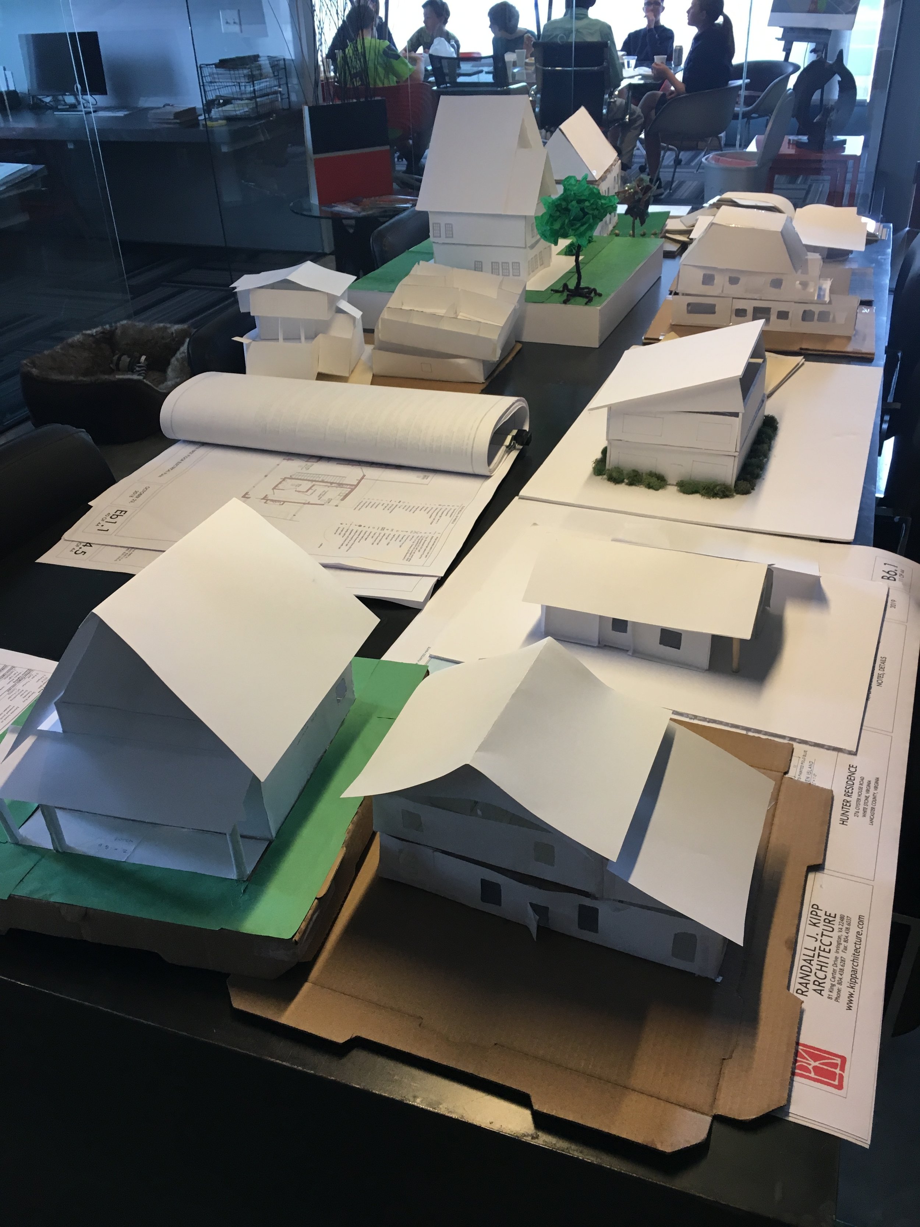
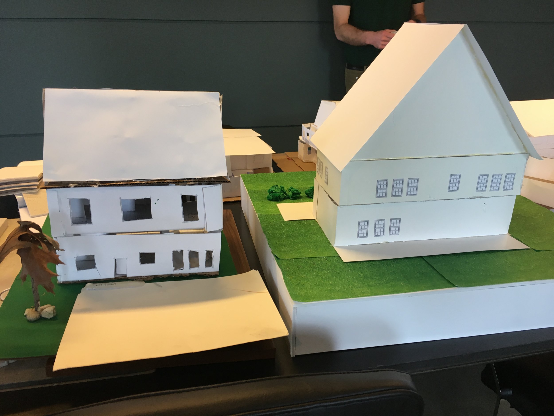
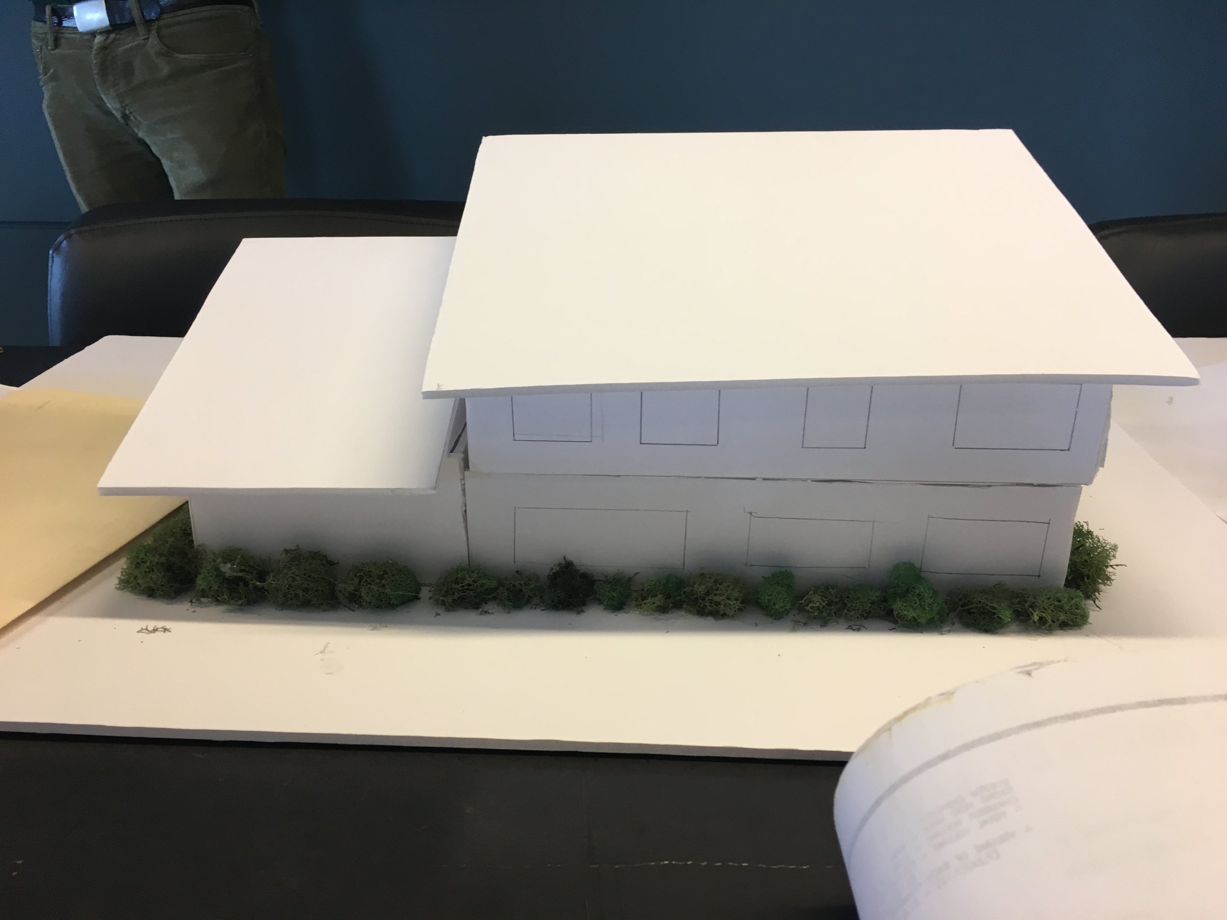
The Local Scoop Magazine and the Rappahannock Record recently shared the news that the Boys and Girls Club of the Northern Neck is renovating and expanding!
Wonderful things are happening in our community and we are honored to be a part of the excitement! Randall Kipp Architecture is working with the Boys & Girls Club of the Northern Neck to renovate and expand their North Main Street location. Learn more about the project below.
One of the exterior renderings by Team Kipp. More renderings below.
As printed on the front page of the Rappahannock Record on October 18, 2018:
Boys & Girls Club Announces “Building Great Futures Campaign”
Kilmarnock - The Boys & Girls Club of the Northern Neck (BGCNN) recently launched the public phase of a campaign to raise $2.6 million.
The “Building Great Futures Capital Campaign” will fund a major renovation and expansion of the BGCNN facility at 517 North Main Street in Kilmarnock. In addition, it will support the on-going operations and strengthen its financial base as the club expands.
The board of directors and a special campaign leadership group have been involved in the development of the campaign for the past year and to date have raised over 70% of the total goal from foundations, businesses, churches and individual supporters.
“We are turning now to our wonderful local community to help put us over the top,” said board chairman Karla Beale. “After 10 years, we have outgrown our facility and it is showing the effects of constant hard use by as many as 175 kids a day. We’re counting on the community to help us reach our goal.”
The campaign leadership group includes Terri Wesselman and Julien Patterson, as well as Rosemary and Paul Trible as honorary co-chairs. William and Carolyn Hines, Randall R. Greene and Donna Anderson manage the day to day planning and fundraising activities of the campaign.
The plans for the expansion and renovation of the facility have been developed by the award-winning firm Randall Kipp Architecture Inc. of Irvington.
“The design calls for the complete renovation of the main building, the construction of a new teen center to connect the two existing buildings, the development of green space and outside recreation areas, plus a dramatic new and secure single point of entry,” said chairman Donna Anderson. “Careful consideration has been given to environmental and safety issues.”
“The Boys & Girls Club of the Northern Neck was officially chartered in the summer of 2008. From those early days the club has grown to over 400 members, primarily from Lancaster and Northumberland counties, who in many cases attend several times a week,” said chief executive officer Phillip Mumford. “The consistency of youth attendance is a powerful factor in the club’s success in preparing members for success beyond high school.
“The club offers an after-school program during the school year as well as an expanded summer program when school is not in session,” continued Mumford. “For our teens that have grown up in the club or joined with their friends, we are offering career skills assessments so they have the opportunity now to consider their interests and plan ahead for careers and college.”
“The club serves age 6-18, with age-specific programs designed to help improve grades, promote healthy lifestyles and prepare them for a great start in life,” he added.
To donate to the campaign, or tour the facility, visit bgcnn.com or call (804) 435-9696 from 9 a.m.-5 p.m. Donations of any size are welcome.
Using an iPad to control lighting, heating, shades and more! Photo by Maxwell MacKenzie
As published in the House & Home Magazine August/September 2018 edition
By Randall Kipp
Photography By Maxwell MacKenzie and Ashley Peterson
Our modern world revolves around convenience and ease. Technology has allowed us to keep our contacts and calendar safely in one device that just so happens to be a telephone. We can easily monitor our home’s security cameras from around the world, rely on a robot to vacuum our floors, and even gather information like the weather and daily to-dos from the bathroom “smart” mirror. (Yes, it does exist.)
In the world of interior home design, modern technology and gadgets provide us with countless opportunities to help us achieve a more convenient and simplified lifestyle.
When we design kitchen spaces, we like to use retractable outlets and charging stations in kitchen countertops and drawers to keep them hidden when they’re not in use. Weaving this smart gadget into the design allows us to have ample outlets without blemishing walls and beautiful backsplash tiles.
Pop-up outlets and charging stations.
Sleek stairway lighting.
Another clever and sophisticated go-to for Team Kipp is hidden lighting. You can never have too much lighting but you can have too many fixtures that clutter your space. Installing small lights under kitchen counters or integrated into your staircase, as seen in the photo, provides extra lighting for navigating in the evenings without compromising the sleek design of the room. We’ve installed hidden lighting in baseboards to offer a helpful midnight glow, and inside cabinets and under shelves to make lighting available only when you need it.
Perhaps the most convenient gadget of all (and our personal favorite) is the iPad. As we all know, tablets and smartphones have incredible capabilities, many of which may be used in the home. We use iPads to control lighting, heating, security, shades, music, TV, and other home systems. Not only does this allow homeowners to check on and control their home remotely, but it reduces the need for multiple separate controls and devices by consolidating it to just one.
Many of these systems have become so customizable that they offer the ability to create personalized “scenes”. For example, you could create a goodnight scene to deactivate the lights throughout your home at bedtime, while leaving a few specific lights on for security and late-night navigation. Or, create a good morning scene that is triggered each day at your desired wakeup time. When activated, your smart lights, shades, and HVAC will work together to achieve your ideal environment. From programmable timers to solar sensors, the technology is here and it’s advancing every day.
It’s comforting (and unbelievable!) to know that whether you’re at the office or across the world, you can monitor and control your home with just a few screen taps.
If you’re building or remodeling, we encourage you to research and consider some of the helpful technology available. Get creative with necessities such as electrical outlets, lighting, and system controls. Consider syncing your systems (lighting, HVAC, etc.) to a program compatible with smart devices. Think about what other gadgets could provide extra benefit to you based on your personal routine. How can you save time, space, and energy with the help of these systems and devices? The sky's the limit!
This photograph is by Jill Jasuta
This project is quite special. Randall was selected to be the architect for this historic project in Cambridge, Maryland. The project was completed in fall 2012.
Here is some information about the lighthouse from the Cambridge, Maryland website. See photos below.
The History of the Choptank River Lighthouse
The Choptank River Lighthouse once stood between Castle Haven and Benoni Points on the Choptank River, near the mouth of the Tred Avon River. The lighthouse station was established in 1871 by the U.S. Lighthouse Service, a government agency that later became today's U.S. Coast Guard, the service which still manages America's navigational aids.
The lighthouse was the only manned lighthouse inside the Choptank River to guide ships to Cambridge, and farther up-river to Secretary and Denton. In the late 1880s and early 1900s, steamboats passed the lighthouse regularly, sailing from Baltimore and stopping at Long Wharf for produce, seafood and passengers. Many older residents of Cambridge remember the pleasant overnight trips to and from Baltimore past the Choptank River lighthouse.
SERVICE
The original lighthouse at the Choptank River Station was built in 1871 at Baltimore's Lazaretto Lighthouse Depot, moved on a barge to the site and loaded onto the iron skeleton legs which were screwed into the substrate of the Choptank River. An ice floe in 1918 demolished this first structure. Instead of building a new structure, the Lighthouse Service elected to move the spare Cherrystone lighthouse, then in storage at Cape Charles, Virginia, to the Choptank River Station. The Cherrystone lighthouse was put in place in 1921 at the Choptank River site, making it the only lighthouse in the Chesapeake that has served two states. The structure, pictured here, stood at the station until 1964, when the house was removed under the Coast Guard's modernization program. Today at the site there's a small flashing light to guide boaters.
REPLICA
The Choptank River lighthouse in the Cambridge marina is a replica of this last lighthouse, utilizing original plans made available by the National Archives. The hexagonal cottage-style house stands on pilings similar to its namesake screw-pile network of "legs" on a platform at the end of Pier A at the Cambridge City Marina. The footprint of the structure is 42 feet from one hex point to the other, and sits on a 60 feet by 60 feet platform with an overall height approximately 40 feet. The lighthouse is visible by water, greeting boating visitors to the marina. It can also be seen from the U.S. Route 50 Choptank River bridge and the nearby city.
VISIT
The Choptank River Lighthouse is located on the end of Pier A at Long Wharf Park (Water and High Streets) in Cambridge, on Maryland's beautiful Eastern Shore. The lighthouse is normally open to the public for free, self-guided tours daily from 9 a.m. until 6 p.m., from May through October.
During the off-season months, visitors can see the lighthouse by appointment by sending an email to ChoptankLighthouse@gmail.com or calling 410-463-2653.
The lighthouse includes a small museum, with exhibits about the original lighthouse's history and the area's maritime heritage. It is located just a few blocks from historic downtown Cambridge, with award-winning restaurants, shops, galleries, and museums.
• Find out more about Downtown Cambridge.
The lighthouse is located in Dorchester County, known for its natural beauty, history, and great boating and outdoor recreation opportunities.
• Find out more about Dorchester County.
Under Construction
Photos via the Choptank River Lighthouse Facebook Page
The Original Choptank River Lighthouse
Photo via the Choptank River Lighthouse Facebook Page
Randall and his wife, Alison Drake, at the Choptank River Lighthouse dedication.
Photo by Eric Walker Sr. via the Choptank River Lighthouse Facebook Page
September 2017 Chesapeake Bay Magazine Feature
Photograph by Jill Jasuta
Randall Kipp, Lauren Davenport, and Keith Meberg
Randall Kipp and team will be honored at the International Property Awards in association with Salice at The Toronto Marriott Downtown Eaton Centre Hotel on September 20th for their project called Tidewater. Randall Kipp Architecture will be recognized along with a few select property professionals across the USA & Americas region.
The International Property Awards are judged by an independent panel of 80 industry experts in Chelmsford, Essex, England. Judging focuses on design, quality, service, innovation, originality, and commitment to sustainability.
The International Property Awards are the largest, most prestigious, and widely recognised programme throughout the region. The Awards are in their 25th year and cover over 45 different residential and commercial categories. Regional Awards are staged for Arabia, Europe, Africa, Canada, Central & South America, the Caribbean, USA, UK and Asia Pacific. These will be celebrated at gala presentation events in Bangkok, Dubai, London and Toronto during the course of the year.
View images of the award-winning home here.
A huge thank you to our friends at the Rappahannock Record for sharing the news!
Blue Space: Benefits Through Waterfront Living
By: Randall Kipp
Photography: Maxwell MacKenzie
“Throughout history there is no shortage of people who have experienced and expressed the calming, inspiring, and even healing effects of water.”
Here in our little nook of the world, waterfront living is desired above all. That comes as no surprise considering the tranquil, secluded nature that waterfront property provides. In addition to the picture-perfect views, simply observing nature - specifically water - has been shown in scientific studies to have cognitive benefits. Simply observing water, or ‘blue space’ as it’s often called, has been linked to “higher perceived restorativeness” than those studied without exposure to water.
Supporting this notion, directly observing the water has been linked to a whole host of positive effects: calmness, clarity, creativity, relaxation, restoration, healing, peacefulness, negative ions, and general happiness, just to name a few.
Simply put, being in the presence of water has positive effects on the mind and the body.
As an architect, my goal is always to maximize the benefits of the home and property by marrying the two in a way that enhances the landscape and is tailored to my client’s desires.
Modern Architecture has always been my passion for many reasons - design, simplicity, intentionality, creativity, innovation - but what tends to separate Modern Architecture from more traditional design is the unique ability to merge spaces: To blend the indoors with the outdoors.
Waterfront homes are extra special. They give us an opportunity to tap into the benefits of “blue space” from inside the home while we’re sleeping, eating, reading, exercising, and so on. When we draw the water in, we are creating an unlimited flow of scientifically proven, positive benefits on the human body every single day.
I’ll leave you with three things to consider when building a waterfront home, with the intention of inviting the outdoors in:
Windows, windows, windows. Particularly on the waterfront side of the home, floor-to-ceiling windows help create the illusion of a merged space. With fewer areas of wall space and maximum window coverage, you’ll have the sense of being outside.
High ceilings. Low ceilings tend to give a feeling of constriction and block the feeling of expansion. Raising the height of the ceilings, even if only in the main living space, gives an open and flowing feeling to the home.
Acknowledging entirety. Maximizing the views and blurring the lines between indoors and outdoors isn’t just about the land or the home. It’s about creating a custom atmosphere by turning a waterfront lot into a personalized, intentional home. This can be attained through a comprehensive, cohesive design that considers both the architecture and the landscape, both existing and proposed. The structure and the landscaping should be one, not separate. For example: thoughtful design and placement of plants, trees, pools, patios, porches, piers, and other outdoor structures.
Our friends over at The House & Home Magazine published this in the August/September 2018 edition. View the article here.
Photography: Maxwell MacKenzie
Chesapeake Academy's Julianne Duvall, Head of School, and Kimberly Dynia, Instructional Technology Coordinator, display plans for the proposed Arts & Innovation Space.
As published in the Rappahannock Record on July 12, 2018
Chesapeake Academy receives Mary Morton Parsons Foundation grant to construct Arts and Innovation Hub
Chesapeake Academy recently announced the receipt of a one-to-one challenge grant for $50,000 from The Mary Morton Parsons Foundation to support the creation of an Arts and Innovation Hub at the heart of the Irvington campus.
"We are delighted by this opportunity to offer Chesapeake Academy students all the advantages of a cutting edge education right here in our unique rural community. Innovation and design are integral to developing the flexible, critical thinkers who will lead in the future." said head of school Julianne T. Duvall.
"This Arts and Innovation Hub is the outgrowth of rigorous research, extensive faculty development and collaborations, and the generosity of donors who can feel the passion behind this project," said Duvall.
"Using seed money from an individual donor interested in honoring the memory of Dianne Chase Monroe, Chesapeake Academy launched a broad initiative that encompasses STEAM (Science, Technology, Engineering, Arts, Math) and computer science as well as the creative components, technological applications and design thinking that are the hallmarks of well-rounded best-practice education for the 21st century," she said. With a strategic partnership with the College of William and Mary School of Education's Center for Innovation in Learning Design, Chesapeake Academy has developed a strategic vision that unites STEAM, project based learning and the arts under the broader description of Arts and Innovation.
"Through our work with the Center for Innovation in Learning Design, we realized that creation of a physical "hub" space to support our students' work is vital to fully implementing the vision for arts and innovation," said Duvall.
Technological equipment, such as a 3D printer, robotics and laser cutter will have a home in the hub along with power tools and hand tools. In addition, a broadcasting studio set up for video and audio, plus arts and design supplies will live side by side with software design tools such as Adobe Creator.
Architects from Randall Kipp Architecture have designed a space that includes an expansion of the current library into a courtyard bordered by classrooms.
"By connecting the library to the Arts and Innovation Hub, Chesapeake Academy will enjoy flexible, convertible and expandable spaces for multiple uses now and in the future," said Duvall. "This vital central part of the Chesapeake Academy campus will be named in memory of Dianne Chase Monroe."
"We are looking forward to completing this project with the proceeds of the Mary Morton Parsons Foundation grant and matching funds from a diverse group of funders during the summer of 2019. This capital project will not impact the school's operating budget in any way," she said. "We are very grateful to The Mary Morton Parsons Foundation for their support of this vision for our students!"
Team Kipp is delighted to be a part of this exciting project for Chesapeake Academy. As a group of art, design and engineering professionals, development in the STEAM areas is extremely important to us. We look forward to helping the Arts and Innovation Hub come to life right next door at Chesapeake Academy.
As published in the Rappahannock Record on May 31, 2018
Indian Creek Yacht and Country Club opens 'new and improved' facilities
Indian Creek Yacht and Country Club, 62 Club Drive, Kilmarnock, on May 16 held a ribbon cutting ceremony and champagne reception to mark the official opening of the club's new and improved Grill Room.
This space has been under renovation since January and thanks to the hard work and dedication of local contractor, Connemara Corp, project manager Ben Estes, Randall Kipp Architecture Inc. and many volunteers, members now have yet another new and refreshed space with upgraded ambiance and elegance, reported sales and marketing coordinator Megan Stephens.
The club's focus is not only on the culinary creations being prepared each day, but the experience and atmosphere of each and every venue the club offers to its members and their guests, said Stephens. The club holds a special place in the hearts of many and there is no doubt that the upgrades and enhancements will allow this to be true for many generations to come.
The unveiling of new spaces for the club continued with the Memorial Day Grand Opening. Ribbon-cutting ceremonies were held on the practice putting green and Willow Oaks Terrace, two additional major projects undertaken by the club this past year, she said.
Members enjoyed children's games, music by Right Turn Clyde, an all-American buffet and special ceremony to mark this special day, said Stephens.
Club president Len Hoerneman, thanked member volunteers and project managers John Coyle and Charlie Sherupski for their time and diligence on seeing these projects through.
The Willow Oaks Terrace will serve as a comfortable outdoor dining venue with casual fare and the newly enlarged practice area is now available to help golfers sharpen their skills.
Membership information may be found at icycc.com or by visiting the club.
View Home & Design Magazine's page here.
By: Julie Saunders
Photography: Maxwell MacKenzie
Perfect Harmony
A narrow lane hugs the western shore of a Chesapeake Bay tributary in Virginia’s picturesque Northern Neck, revealing an eclectic mix of waterfront homes. Tucked between traditional houses, a one-story, glass-enclosed aerie stands out. Its owners, who hold 460 acres in this peaceful domain, lived in a stately, Civil War-era home on the property for many years. When they decided to build a new residence next door, they opted for a radical change in style.
Local architect Randall Kipp, who specializes in modern design, spearheaded the project. The couple requested a home with “a lot of transparency,” he says. “They really wanted the house to flow, inside and out.”
Kipp devised a plan for a single-story abode with a rear façade entirely open to breathtaking river views via floor-to-ceiling expanses of glass. The front door is set into a wall of windows that allows an unimpeded line of sight from the front yard through the house and out to the water beyond.
Inside, an airy central gallery with a 20-foot ceiling facilitates this visual connection. It also “acts as a bridge between the personal and public spaces,” Kipp explains. On one side, a volume houses a master suite, den and home office, plus workout and meditation rooms. The opposite volume contains the dining area and kitchen, which opens to a screened porch and a guest suite; a short hallway leads to the powder room, mudroom and garage.
The property lies only seven feet above sea level, so Kipp sited the house on a slightly raised base to prevent flooding and afford a better view of the water. The owners tapped landscape architect Shinichiro Abe, principal of the design-build firm ZEN Associates, Inc., to design a plan for what was a flat, empty expanse around the house. Taking his cues from the home’s spare, minimalist architecture, Abe conceived an Asian-inspired courtyard garden leading to the front entry. “I wanted to convey a sense of arrival, an invitation,” he explains. The garden sets the tone for the house, communicating both serenity and drama through its use of stone and water. Abe had boulders transported from New England and carefully positioned within the landscape. “The boulders are the main composition,” he says. “They invite you towards the house.”
Pea gravel, Mexican beach pebbles and flame-finished granite slabs, punctuated by irregular areas of large-format porcelain tile, comprise the walkway to the front door. Abe points out the asymmetrical path they take—around boulders, beside a lily pond and past a sculptural ceramic basin that doubles as a water feature. “A Japanese garden is asymmetrical,” he says. “The path is almost like a painting.”
As Kipp explains it, “Shin defined the property in relation to the house and the water. The garden spaces provide the transition from the undeveloped area to the house.”
To unify the residence and landscape even further, the design team repeated materials used in the front garden inside as well as in the backyard. The porcelain tile from outside clads the floor of the gallery, dining area and kitchen and the patio in back, where it is bordered by Mexican beach pebbles and flame-finished granite. The same tile is laid in irregular patches on the lawn below to create a visual path to the water. In another bold move, a boulder was split so that one half nestles amid Mexican beach pebbles in the gallery while the other rests on the patio, just outside the window. “It marries the outside and the inside,” Kipp observes.
Inside, stone and glass surfaces are warmed by extensive woodwork. Black-walnut panels wrap the walls on either end of the gallery; at one end, they deftly conceal a coat closet and beverage bar. Deep-set window frames are made of alder, and teak built-ins in the den house the television and books. Ipe panels cover the screened porch walls, while floors in the guest suite and private wing are made of wide-plank, light-stained maple.
But it’s the massive front door that takes center stage. Designed by Kipp on a pivot, it measures seven feet wide and 11 feet tall and is covered in teak on the outside and walnut on the inside. “It took seven guys to install it,” recalls the architect ruefully.
Interior designer Rina Okawa of ZEN Associates decorated the interiors, which reflect a spare, Asian-inspired aesthetic. The owners “like sleek, clean lines but also texture and warmth,” Okawa says.
Throughout the house, contemporary furnishings are grouped atop hand-knotted rugs sourced at Fort Street Studio in New York. Recessed LEDs from Tech Lighting keep the views open—except for a Davide Groppi pendant in the gallery and a PH Artichoke fixture by Louis Poulsen, selected by the owner to hang over the dining room table.
Okawa collaborated with Bulthaup on the kitchen, which combines Miele appliances with cabinetry in horizontal-grain elm and vertical-grain walnut. A walnut slab was integrated into the island to create space for eating on Bonaldo stools. A backsplash of white-painted glass by Bulthaup works seamlessly with crisp, white quartz countertops. A Hellman-Chang Z Round Table and Cassina 684 chairs provide a spot by the kitchen window for casual meals.
Measuring 3,800 square feet with just two bedrooms, the house boasts an outdoor kitchen on the patio, paneled in ipe and sunken four feet into the ground so as not to interrupt the view. Another highlight is the meditation room, a peaceful, glass-walled space that opens out to the serene lily pond and courtyard. Like the rest of the house, it seems meant for contemplation.
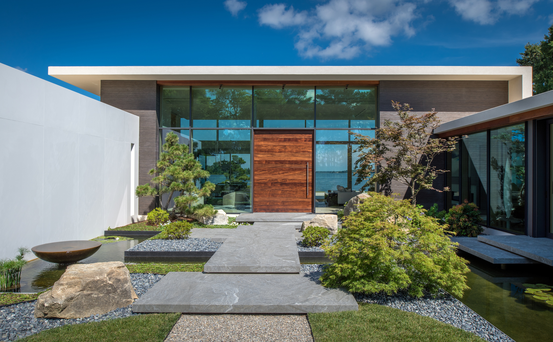

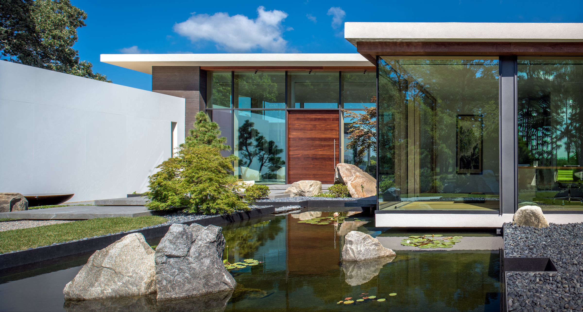

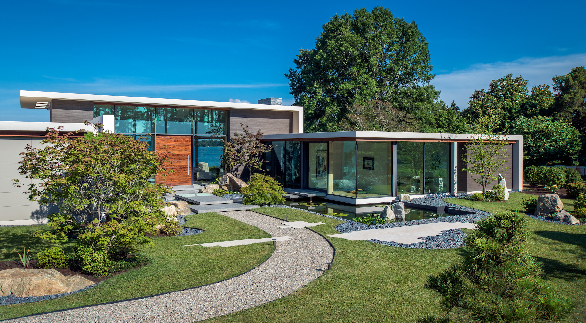
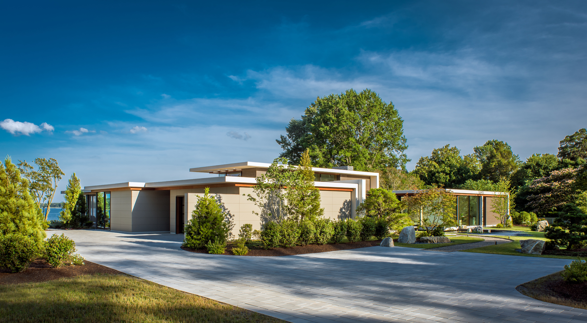
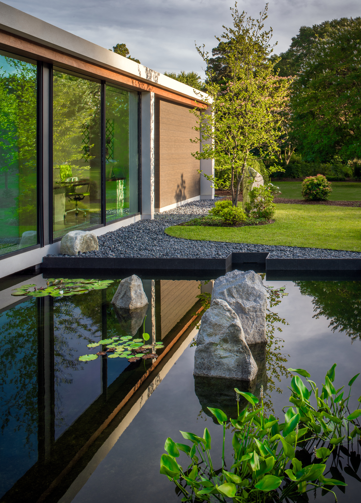
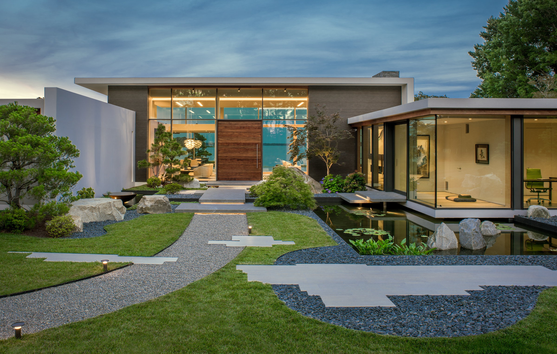
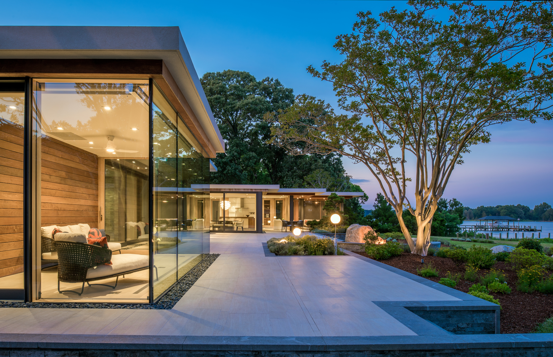
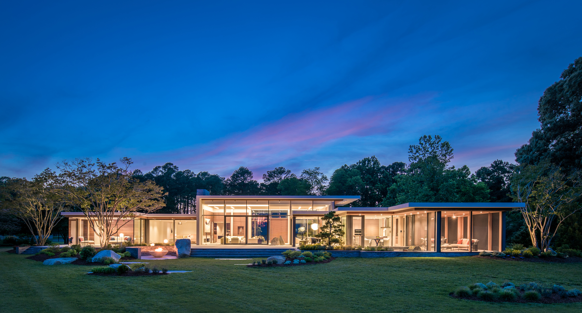

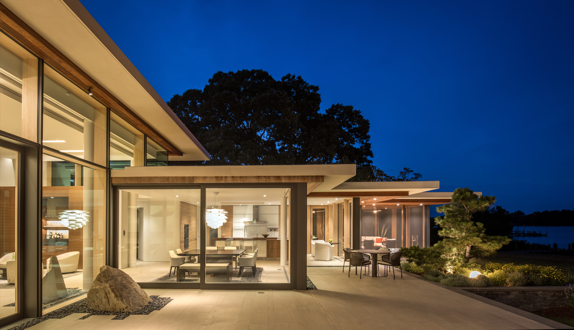

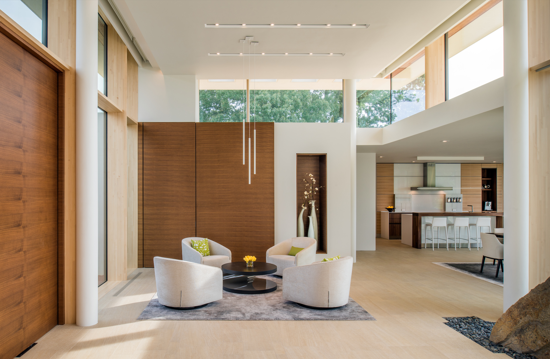

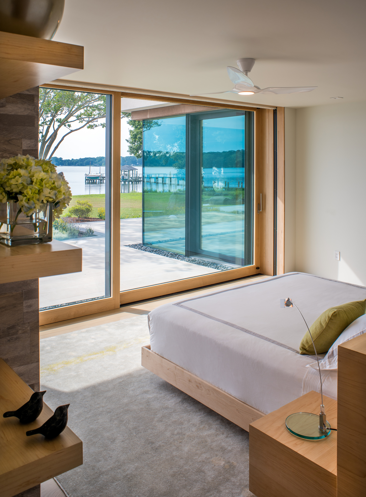
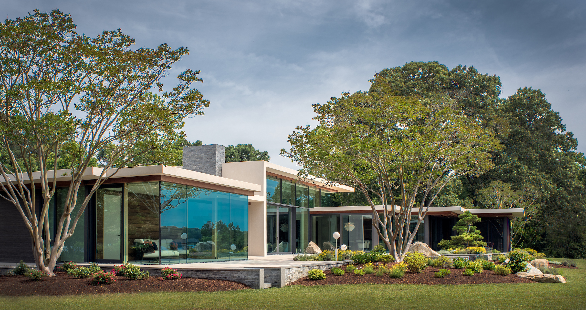
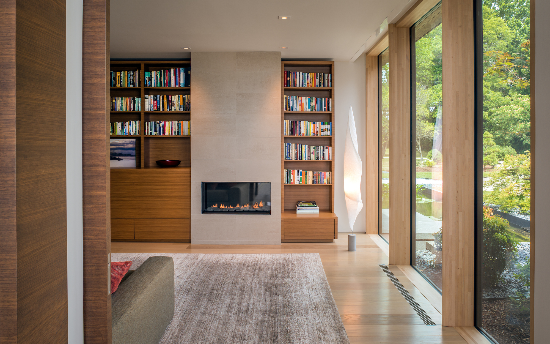
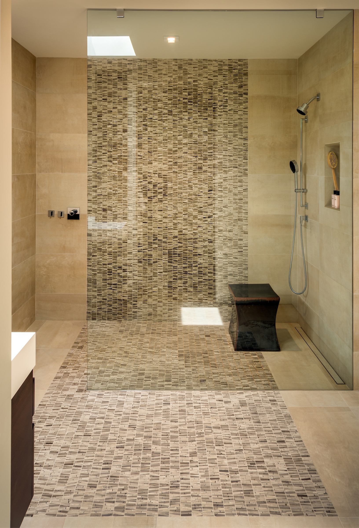
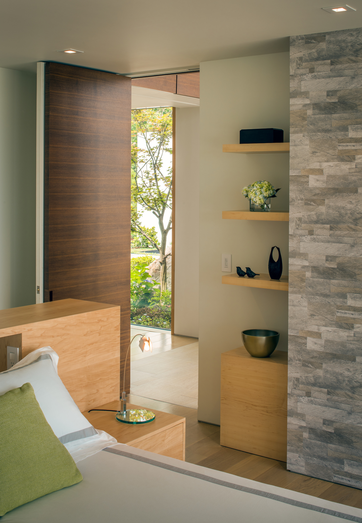

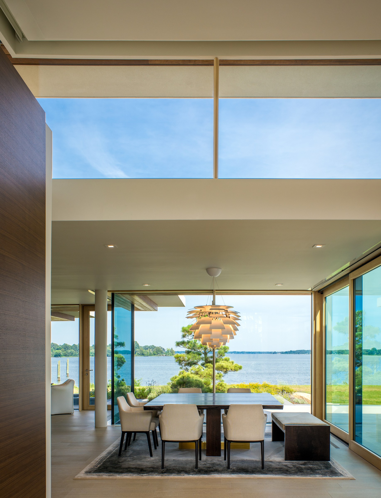
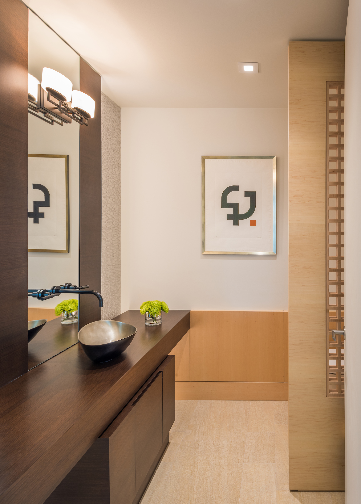

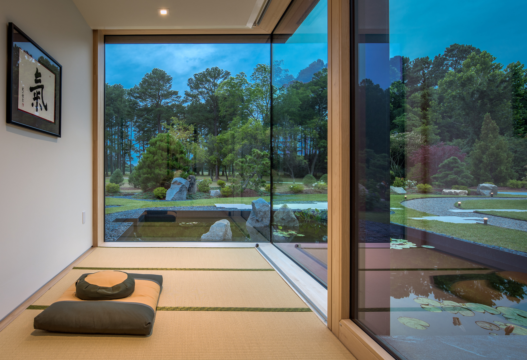
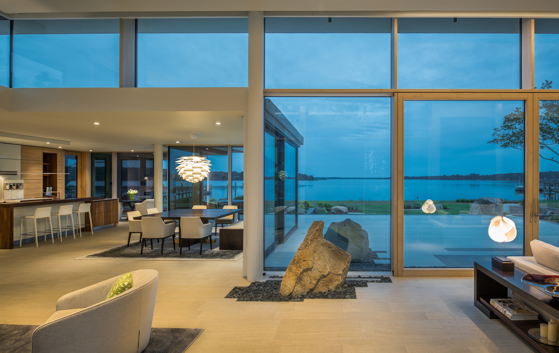
All photography by Maxwell MacKenzie, Architectural Photographer
Architecture: Randall J. Kipp, AIA, NCARB, Randall Kipp Architecture, Irvington, Virginia. Interior Design: Rina Okawa, LEED AP; Landscape Architecture: Shinichiro Abe, ZEN Associates, Inc., Woburn, Massachusetts and Silver Spring, Maryland. Builder: Joe Heyman, The Allen Group, Inc., Urbanna, Virginia.
When designing this local kitchen, we opened the space to invite in natural light with a vaulted ceiling and large windows and skylights that faces the river. This view of the kitchen space shows a large island with bar height seating to accommodate guests without inviting them into the work space. Simple shelves, sleeved between the glass backsplash panels, give a clean, minimalist look to the main kitchen area. Ample storage is extended out of the initial view of the kitchen using stainless steel and frosted glass cabinetry. The black walnut finish of the island and lower cabinets anchor the kitchen while the lofty vault ceiling gives an open, airy feel.
The kitchen: the heart of the home, according to many.
We tend to agree. After all, the kitchen is the first room we visit each day to brew our coffee, where we chit-chat with family after a long day apart, and where we prepare our meals. It serves as the main hub of the house as we pass through countless times each day - packing lunches, unloading groceries, or sneaking a midnight snack.
In a world overwhelmed with stuff, overloaded with information, and obsessed with being busy, it’s refreshing to see all the recent buzz around minimalism. As an architect who specializes in modern design, the world is catching on to what I’ve known and practiced for 30 years: minimal, intentional, sustainable living and design.
There are many benefits to modern design, especially in the kitchen. For example, a modern, minimalist design strives to effectively hide or blend appliances and create ample storage space to keep visible areas, like countertops, clutter-free. Less clutter equals less stress. It also provides more space to simply keep clear, or intentionally fill with a vase of your favorite flowers or a special keepsake that brings you joy.
We see it over and over again - the top requests for kitchens are: efficient work space, plentiful storage, and a barrier between the functional kitchen space and the area our guests hover to chat and drink wine. Herein lies the reason to work with an architect and/or design team for your remodel or new build.
Achieving the desired functionality and aesthetic for your unique family can be tricky without the help of a professional. After all, the ultimate goal of architects and designers is to ensure the complete personalization of your space is complimented by optimal performance.
If you’re considering building, working with an experienced architect is critical to the process. Embracing and tailoring your home to the natural landscape of the site will add so much to your living experience and to the value of your home. Where the sun rises and sets, and how the natural light enters, should guide the placement and layout of your home - especially your kitchen and living spaces. Ask yourself: what is the most spectacular view and what space in your home do you wish to observe it from every day?
Clients and acquaintances alike frequently ask, “What are the most important things about kitchen design?” The three most important things to focus on are: the placement of appliances (envision the dance between the refrigerator, oven, and sink), creating ample storage space, and using quality, sustainable materials.
We want to leave you with five easy tips and action items to prepare you for working with an architect and/or design professionals.
- Gather inspiration. (Pinterest, Houzz, magazine clippings, etc.)
- Any non-negotiables? List them.
- Anything you absolutely do NOT want? (Colors, textures, finishes, etc.) List them.
- Know yourself and your family. How do you currently use your kitchen space? List the ways you use it now that you’re guaranteed to need it for in the newly designed space.
- Take plenty of time to consider how you want to use the space. What’s your intention for the space? What are your main goals? What are your favorite things to cook or bake? Having a clear understanding of what you want from the space will help your architect and design team strategically lay out your entire kitchen space and add helpful extras (like stove faucets).
There are countless elements to the design process - don’t go at it alone. Hire a design professional to help you create your ideal kitchen space and home.
Contact us today to talk about your dream kitchen (or dream home!) plans.
This kitchen features Brazilian teak floors, Calacatta Gold marble and stainless steel countertops, painted glass backsplash, a beverage center, and upscale stainless steel appliances including a subzero refrigerator and extra sinks and ovens.
Want to see more? View a feature about this gorgeous kitchen in Trends.
Once again, Randall Kipp Architecture has been named Best Architect in the annual survey conducted by Virginia Living Magazine every spring.
What's unique about this honor is that all submissions are write-in's. We sincerely thank each and every one of you who submitted Randall Kipp Architecture! We're proud to be your #1!
The state is divided into five regions - Eastern, Northern, Central, Shenandoah Valley, and Southwest. We fall into the Eastern region which means our competition ranges from the Northern Neck to Hampton Roads and the Eastern Shore.
From Left: Lauren Davenport, Joe Heyman, Randall Kipp, Keith Meberg, Rosabeth Ward Kissman
Kipp Awarded an Honor for Excellence in Architecture and Design
Randall J. Kipp recently accepted an Honor Award for Excellence in Architecture and Design from the Richmond Chapter of the American Institute of Architects. Kipp’s work was deemed by the Chapter Honor Committee to have achieved excellence in architecture and design.
The ceremony was held at the University of Richmond Student Activities Complex on April 12, 2018. Kipp accepted the award accompanied by Keith Meberg, Lead Architectural Designer, Lauren Davenport, Lead Interior Designer, and Joe Heyman of The Allen Group, General Contractor. Randall Kipp, whose studio is located in Irvington, is a residential and commercial architect.
View images from the Tidewater project below and read our shout-out from the Rappahannock Record here.
Image via The Local Scoop
Modern Meets Rural
Written By Kathryn Kahler Vose
View the digital edition of The Local Scoop Spring/Summer 2018. (We're on page 36!)
View The Local Scoop's original article.
Sleek modern buildings with shiny steel and expanses of glass are changing the architectural landscape of the rural Northern Neck and Middle Peninsula once dominated by wooden-framed farm houses.
Leading this modernist growth in this area and beyond is Irvington architect Randall Kipp whose striking designs make full use of their surroundings.
“People come here to find land on the water,” Kipp said. “Most have been living in suburbia and their only view was a garden in their back yard. Part of my job is to educate them, sort of like marital counselling. The children are gone, and they don’t need all those independent rooms. I help them understand the value of ‘commanding’ a piece of land.”
He said that by the time potential clients call him, they have most likely decided they want a modern design. And if that’s not what they want, he is honest, saying his specialty is modern architecture and they might be better served by reaching out to someone who is more of a traditionalist.
Recently, he designed a Corrotoman River retirement home for Alex and Jennifer Kilanski. At first, the couple’s ideas were far apart. Kipp listened and sketched. “He was really good about listening to what we each wanted and merging our ideas together,” Jennifer Kilanski said.
While the Kilanskis had built two homes previously, they had never worked with an architect. “He was patient and innovative. It was a delightful experience.”
Kipp’s business is not limited to residential spaces. He’s designed several commercial structures including the new White Stone Volunteer Fire Department, the proposed Boys & Girls Club of the Northern Neck, and the shops in downtown Irvington known affectionately as “The Shops at Trick Dog”, as well as the interior renovations of the Trick Dog Bistro and the Rappahannock Art League.
Greylend Horn has worked with Kipp to design two homes and three Ace Hardware stores. “Randall always exceeds expectations,” Horn said. “He’ll do a drawing and then show you a 3-D replica, which you weren’t expecting, and walk you through each room. And, he’s always up on new trends and new materials.”
Kipp has been generous to the community, doing some commercial spaces for nonprofits pro-bono or at a significantly reduced rate. Recently, he was named volunteer of the year for designing the new Middlesex YMCA. There, he donated 90 percent of his fee.
“Randall usually works with very high-end projects,” said Rosabeth Kissman, director of the Middlesex YMCA. “When he came to the YMCA, he came with that same level of artistry and a real-life appreciation of what it means to spend donor dollars. This is money that’s been given. He understands the spirit of philanthropy.”
Kipp, who grew up in rural Wisconsin, attended theUniversity of Minnesota where he studied architecture under renowned modernist Ralph Rapson. After finishing school, he opened a small practice in Minneapolis with small commissions and remodeling. But he wanted to focus on being a modernist and decided his target audience would be those working in the advertising world. “They had a creative vision and they were well paid,” Kipp said. “They needed to outdo each other so that was the client base I aspired to capture. They worked their way up from writer to creative director to president.”
Along the way, Kipp met advertising guru and entrepreneur Bill Westbrook, formerly creative director at the Richmond-based Martin Agency. Westbrook engaged Kipp to redesign the Irvington bed and breakfast Hope and Glory.
Nearly 20 years ago, Kipp and his Scottish-born wife,Alison, moved to the Northern Neck. In addition to working on Hope and Glory, Kipp started on an office in Irvington for his business that would be an “ad” building to showcase his design vision. Next door, but attached, was a business,Duncan and Drake, that Alison operated for five years. They lived in the apartment above, although they have long since moved to a very modern home near Windmill Point.
“I’ve always been a modernist,” Kipp said. “Some thought that it was odd that I would move to rural Virginia. Butmodern architecture can fit into the mountains, the prairies or the water.”
Like Westbrook, Kipp has shown his own entrepreneurial side. He recently purchased the former Maternity Center on Rt. 3 in Lancaster and renovated it. Belfield Physical Therapy moved in. With space remaining, Kipp is searching for an orthopedist to occupy part of the building. Ironically, he did the original design for the building when it was a Maternity Center.
Kipp, who started out alone in his Irvington business, now has a team of six which drives his projects.
Keith Meberg, an industrial engineer by training, ensures that the core and shell of the buildings Kipp designs are mechanically sound. He pays special attention to the sustainability of the design—geo-thermal, radiant heat, solar panels, rainwater collection and much more. “Most importantly, we are constantly looking for ways to bring the outside in and the inside out,” Meberg said. “Often there are no textbook answers. You must be imaginative and creative.”
He also handles the electrical design, home automation, security and more. Much of the current technology and some innovative materials were not available a decade ago.
Lauren Davenport, the interior designer, says Meberg “is our brain. He makes sure things stand up.”
Davenport is responsible for the interior architecture, including space planning and the overall flow of the building, whether a home or commercial structure. “I may see that we need to move the wall another two feet, so we can fit a sofa in,” she said. “So many people think interior designers just pick paint colors.”
Currently, Davenport is overseeing the redesign and renovation of the Sara Brown Salon in Kilmarnock. Brown, who purchased an arts and crafts house on Main Street several years ago, decided to open up the small rooms in the house to have a large, unified setting to reinforce her brand and her salon’s identity.
Kipp’s team has grown organically. He found Meberg who was drafting for another architect in Kilmarnock. And he learned Davenport had a degree in interior design. At the time, she was running the now-closed restaurant and bar, Seven, in White Stone.
Other members of the team produce construction plans, administer the office and market the firm.
And what does the future hold for Kipp Architecture and his team?
He plans to expand into the DC, Virginia and Maryland markets. “We have a good history and the chops and the credentials,” Kipp said. “I want to go where people want artistic homes.”
In the last 20 years here, he’s grown his Irvington business substantially. Now, his office has the space for one more practitioner.
“We started out as one,” Kipp said. “Now we’ve almost reached our capacity.”
View the digital edition of The Local Scoop Spring/Summer 2018.
(We're on page 36!)
View The Local Scoop's original article.
Check out "The Scoop" on our friend and client, Sara Brown Cockrell.
Published in Chesapeake Views, Spring 2018
Text by Julie Sanders
Photography by Maxwell MacKenzie
Bold Statement
Randall Kipp designs a dynamic, three-story abode on a waterfront site in Tidewater Virginia
Seven years ago, a couple walked into Randall Kipp’s office and asked him to design their dream house on the water—in about five years. They had purchased a seven-acre lot on the western shore of Little Bay, a Chesapeake Bay tributary in Virginia’s Northern Neck, with Kipp in mind. “That’s how they wanted to approach it,” recalls the architect, known for his modern portfolio. “They said, ‘We found this property; we think you’re the guy who can do it justice. We don’t have any money now but we’ll be back.’”
Sure enough, the couple returned five years later, ready to start the process. Both endure a hectic daily commute from New Jersey to Manhattan, where the wife works as a tax attorney and the husband as a day trader. They were looking for a refuge from the chaos—a re- treat for holidays and weekends and, ultimately, for retirement. They wanted contemporary style and water views galore.
Kipp began by walking the property—no easy feat, since “it was so overgrown we literally had to have it cleared before we could get to the water,” he recalls. Once there, however, views capturing peace- ful, scenic Little Bay at the point where it opens into the Chesapeake made the trek worth the trouble.
Kipp sited the house with this panorama in mind. “There are views in both directions,” he notes, “and the beauty is that they are never static; they are different in each direction. We wanted to get both views.” He therefore designed a structure that angles at its cen- ter to accentuate vistas to the north and south.
The 4,000-square-foot building is elevated above sea level by a four-foot-high plinth that protects it from flooding and lends it pres- ence when approached from the water. As further insurance, the lower level is clad in heavily rusticated concrete that resembles stone. “I figured in any severe weather event the building was certain to get scuffed up and I wanted to provide a material that could take the abuse,” the architect explains. Polished-concrete floors on the lower- level interiors were a practical choice in case of flooding.
Builder Joe Heyman of The Allen Group was tasked with making Kipp’s complex design a reality. He and his team framed the building out of steel to ensure that it could withstand hurricane-force winds and accommodate massive, heavy expanses of glass. “We used two-story window systems with frameless glass corners that are supported by steel beams and bar joists,” Heyman says. “They are all triple-pane windows from the German company Unilux, with hurricane-rated glass.” Challenges included installing a floor-to-ceiling, lift-and-slide door that spans 24 feet; it joins with a glass pocket door at one corner without employing any visible framework.
The house is composed of two volumes separated by a three-story atrium. At its center, an elevator shaft is wrapped by a cantilevered, three-story steel staircase. Glass bridges connect the volumes on the second and third levels, creating a line of sight down to the first floor and “a delicate, treehouse effect,” says Kipp.
One volume contains the public spaces: an open living/dining room, kitchen, powder room and screened porch on the second level and a home office and a hearth room with a fireplace and TV on the third. The other volume houses the master suite on the second floor and a solarium on the third. Guest rooms, rec room, kitchenette, laundry and mudroom occupy the lower level, which leads out to a spacious carport below the master-bedroom wing.
The emphasis throughout is on light and views. Openings in the floors and ceilings connect each level, with balconies on the second and third levels overlooking the floors below and glass walls adding to the sense of openness. Part of the second floor’s airy, open-plan living area spans two stories, while floor-to-ceiling windows bring the outdoors in. The lift-and-slide wall of glass stacks to one side, extending the living space seamlessly out to the adjacent screened porch. The solarium, a contemplative space, features a corner wall of floor-to-ceiling glass with vistas of Little Bay on one side and the Chesapeake on the other.
Kipp embraced what he calls “a marriage of modern and industrial” for the minimalist interiors. He left the steel columns exposed, painting them bronze. Custom railings of powder-coated bronze steel and ipe, designed by the architect and fabricated by local metal worker Jeffrey Darden, maintain openness inside and out. Rift-cut oak clads the floors on the second and third levels, and the windows are set deep into alderwood frames. The kitchen and master bath are sleek and modern, with custom alderwood cabinetry and quartz countertops.
Off the screened porch, Kipp designed a triangular deck that resembles the prow of a ship. “The location on the water lent itself to the design,” he explains. “I wanted to echo those nautical influences.”
Architecture: Randall J. Kipp, AIA, NCARB, Randall Kipp Architecture, Irvington, Virginia. Builder: Joe Heyman, The Allen Group, Inc., Urbanna, Virginia.
Thanks to our friends at the Rappahannock Record for sharing the news of this honor! View the press release here.
Lily Reihs assisted the team at Kipp Architecture over spring break.
We're pleased to share that Lily Reihs chose to spend time during her spring break helping the team here at Kipp Architecture. Lily is a sophomore at Chatham Hall and is interested in pursuing a career in architecture, specifically landscape architecture.
Lily has been working here with Team Kipp for two years during her school breaks.
When I asked her the 3 most valuable things she's learned here she gave me these wise answers...
You learn something new every day so be prepared and be willing!
You will have to work with a lot of different types of people, but in the end it's worth it.
And, perhaps her most noteworthy response...
Accepting constructive criticism leads to improvement and opportunities.
Lily shares her progress with Randall Kipp and Brad Bond.
An 8th grade school project and watching HGTV as a kid sparked Lily's interest in architecture. The area of the home she enjoys designing the most is the master bath. "I find those materials the most interesting and I like to play with the layout and how it corresponds with the master bedroom." said Lily. She mostly uses Chief Architect when she's designing and she's starting to learn CAD.
Lily says that what she likes most about working at Kipp Architecture is the overall environment. "The office is fun, but at the same time, I learn so much every day."
[Keep scrolling for images of Lily's work!]
Fun Facts
Her favorite color is blue, specifically light teal.
Colleges she's considering are UVA, Tulane, Va Tech, Clemson, and University of Chicago (but it might be too cold up there!).
She plays basketball, soccer, and field hockey at Chatham Hall.
She loves to read and play the guitar.
Lily also works at Camp Piankatank during the summers as a summer camp counselor.
Lily is a graduate of Chesapeake Academy and lives here in the Northern Neck with her family. We're excited to welcome her back over summer break so stay tuned for more great designs by Lily!


















