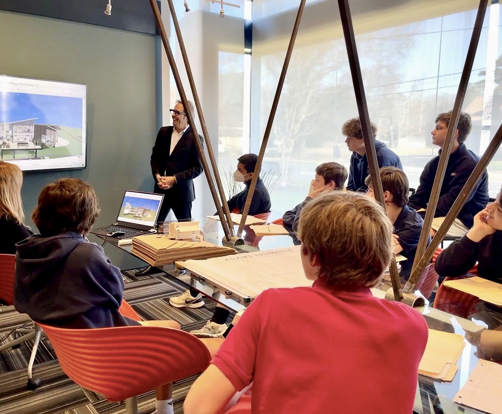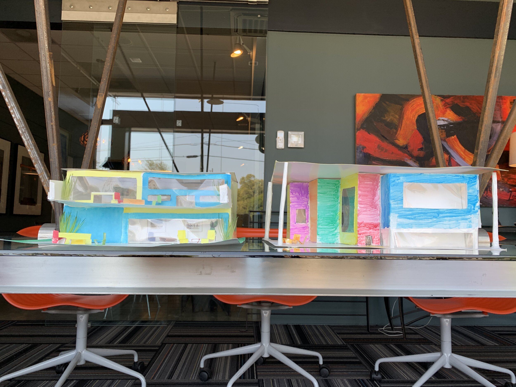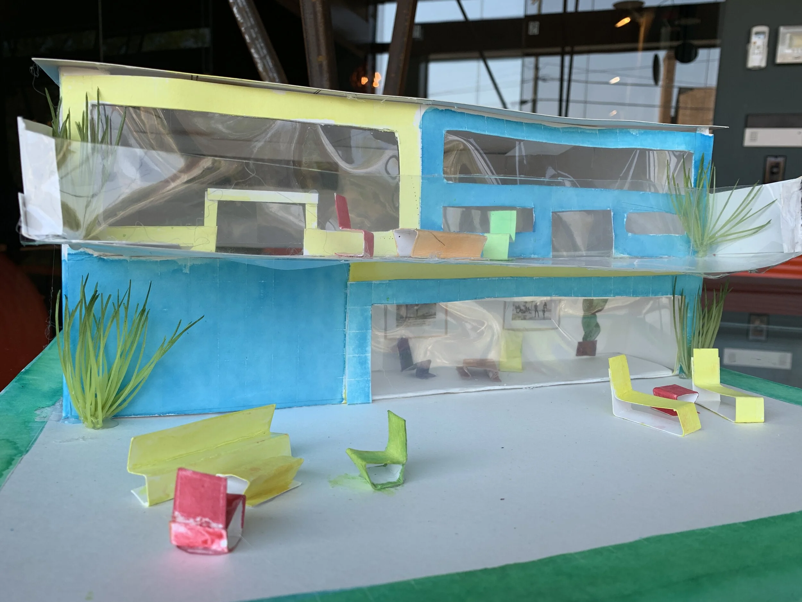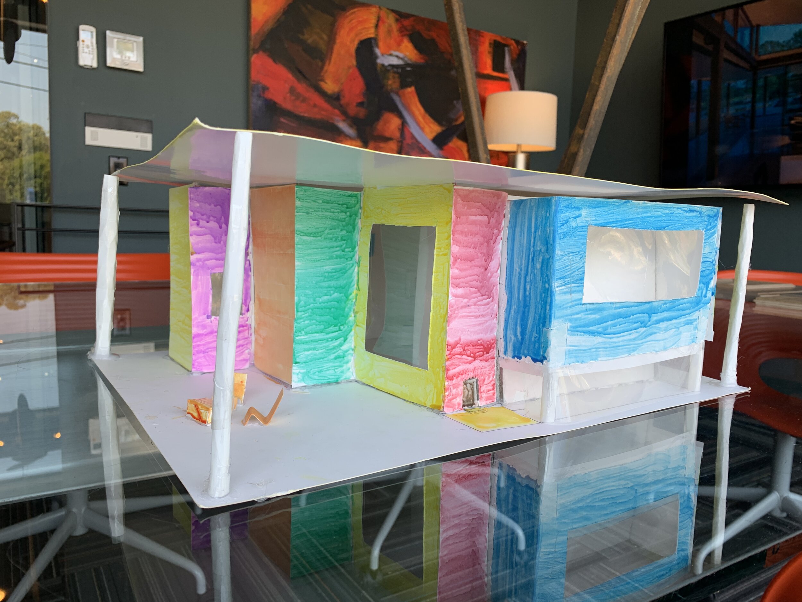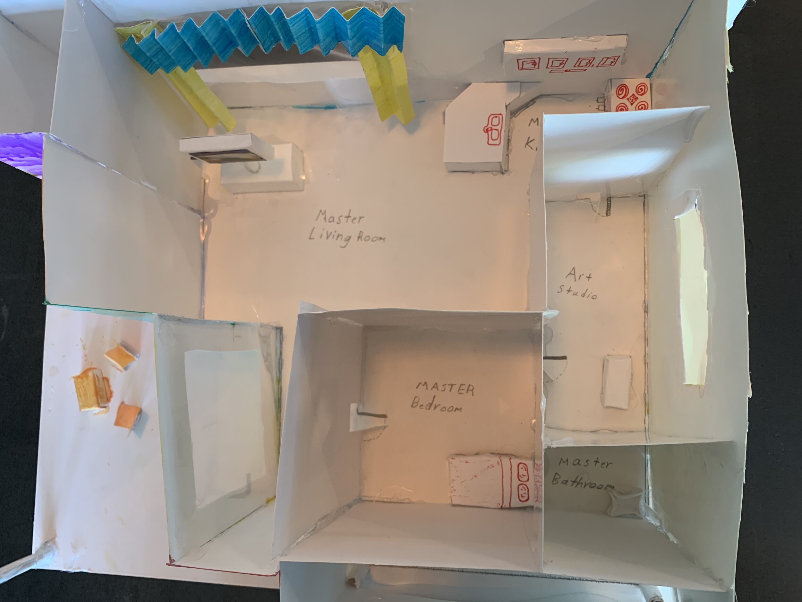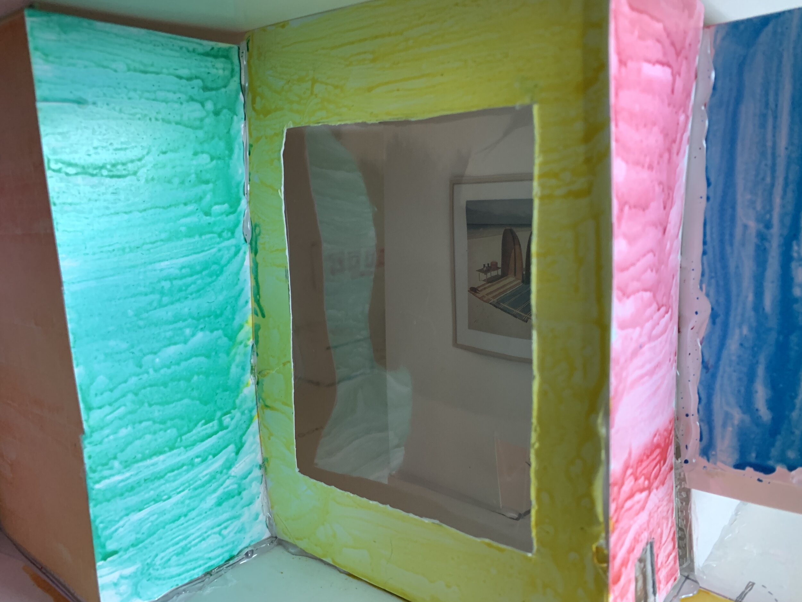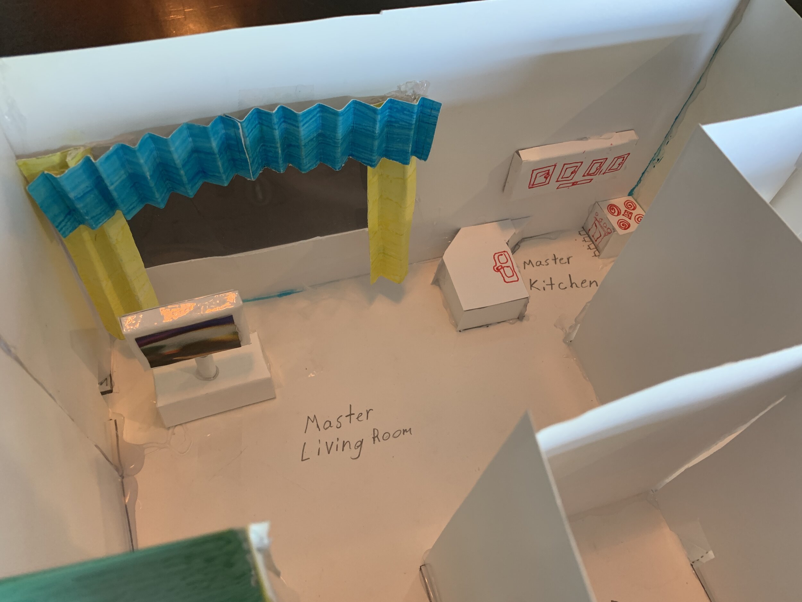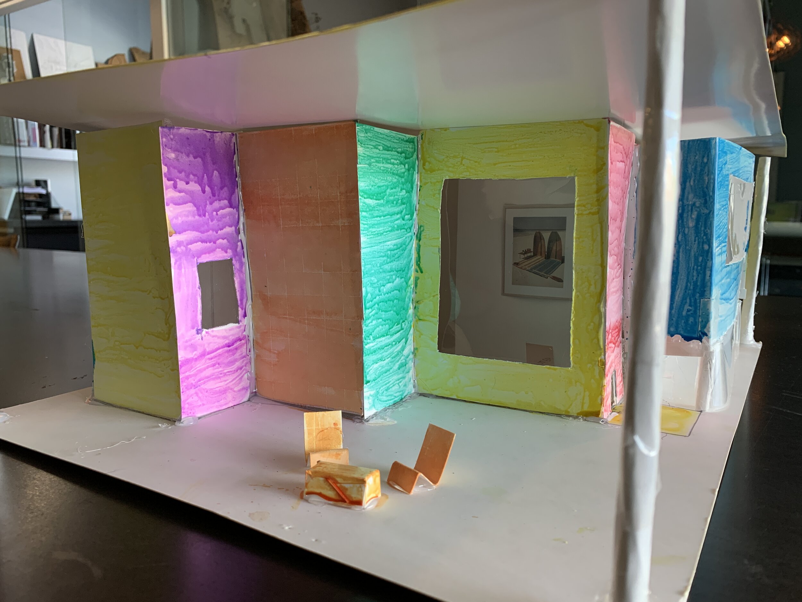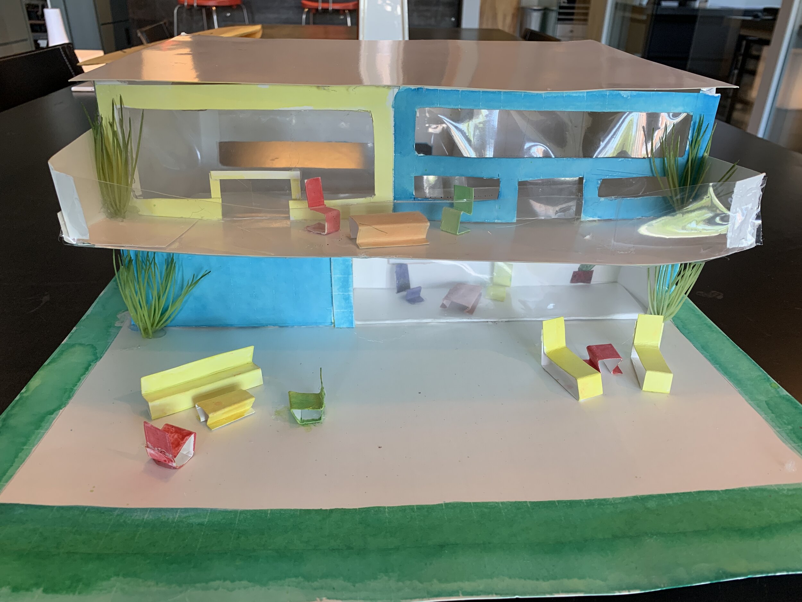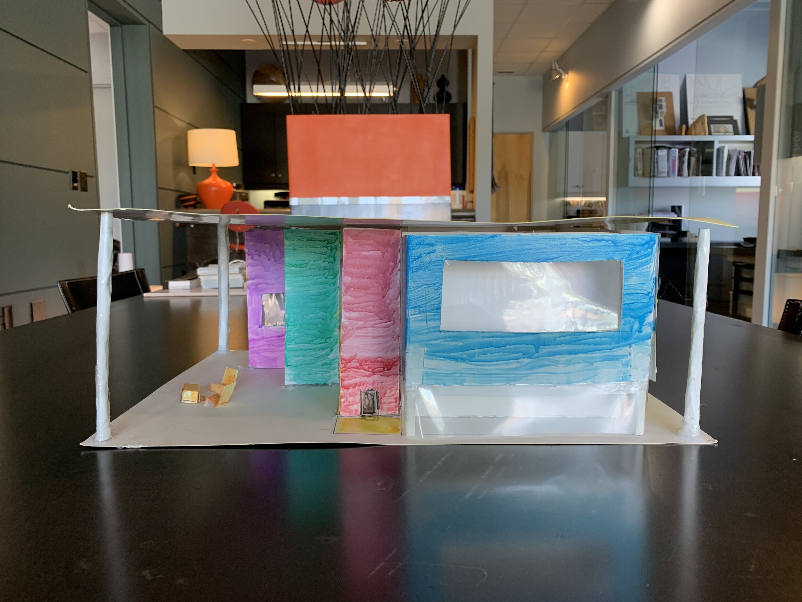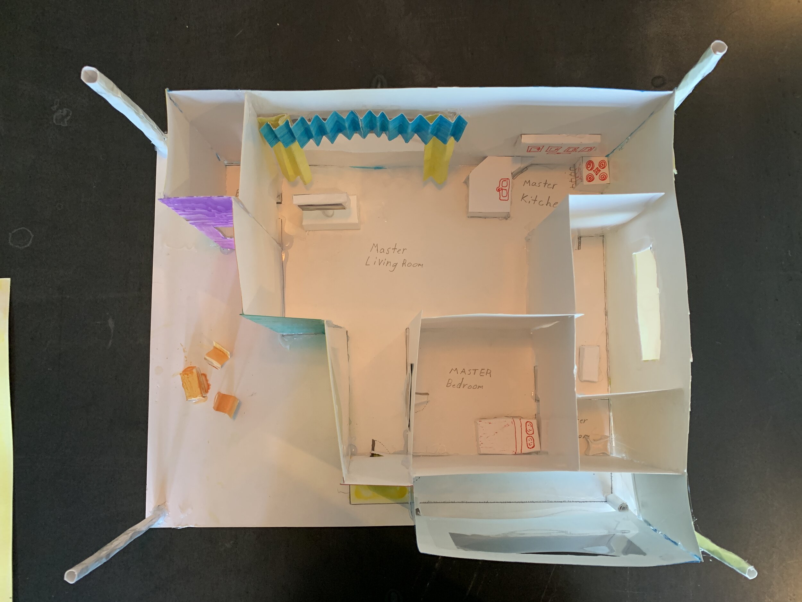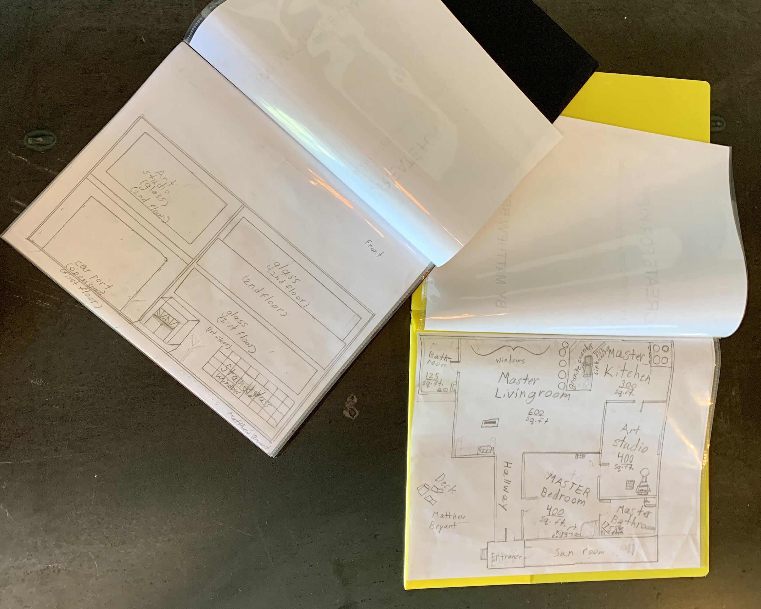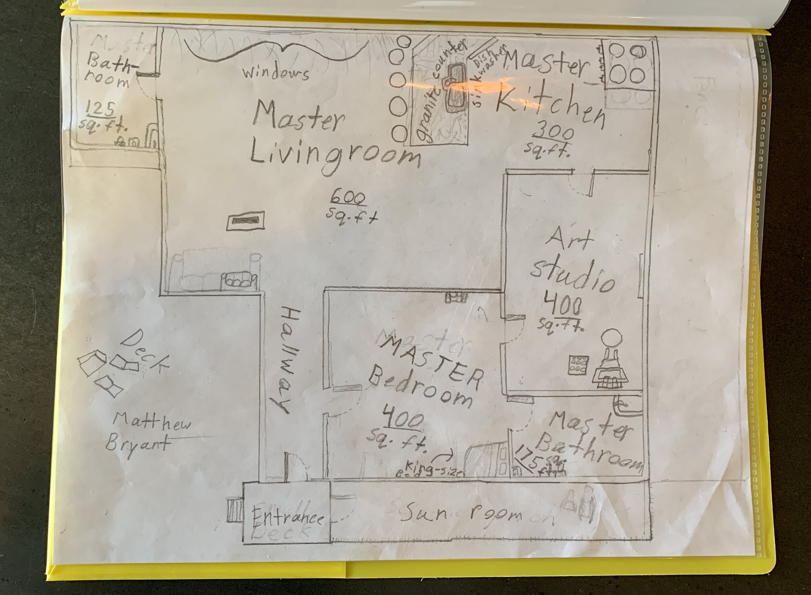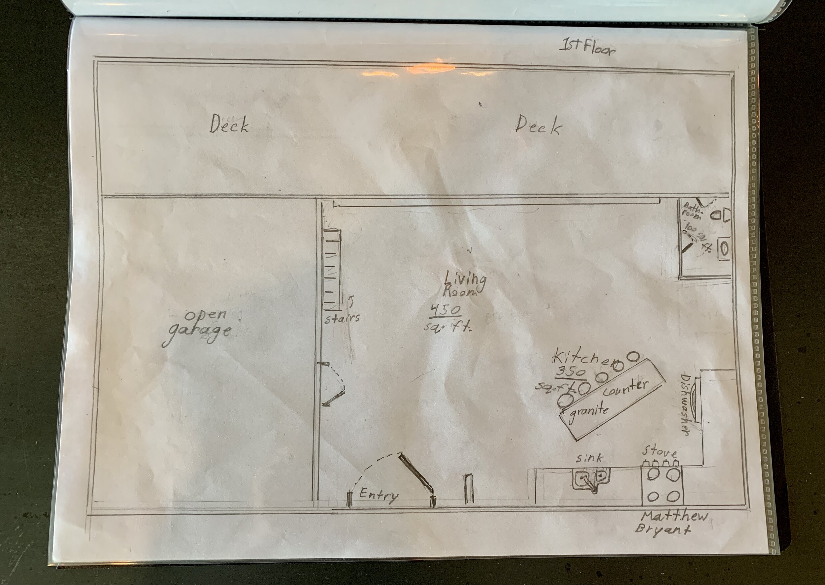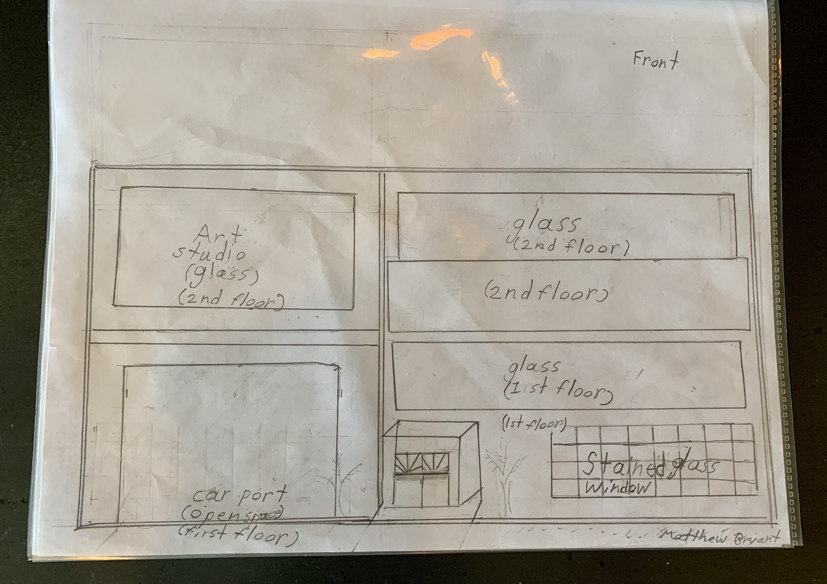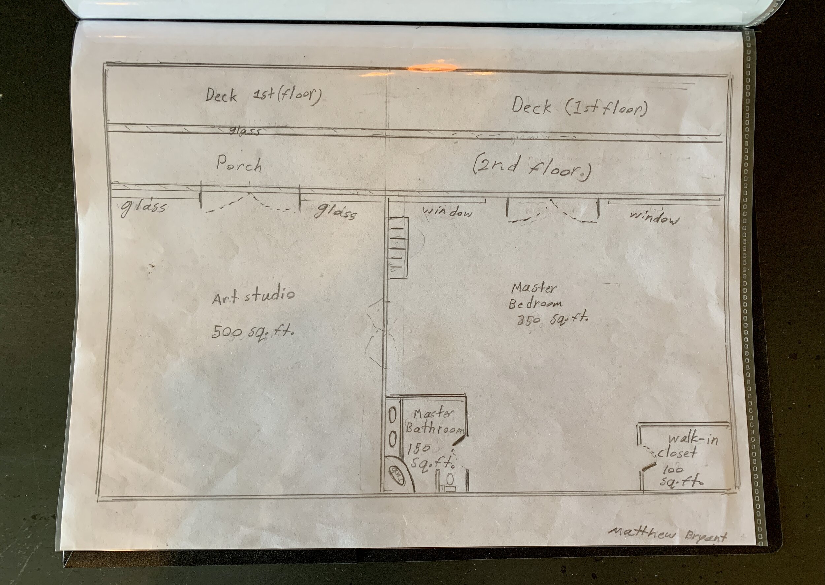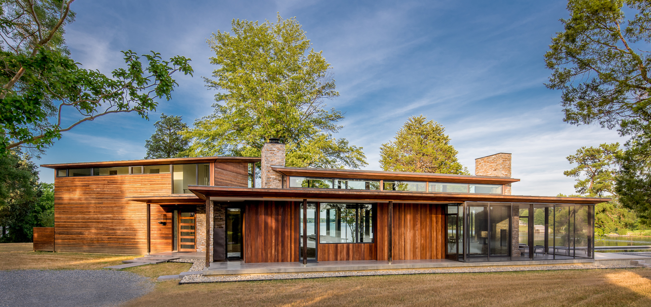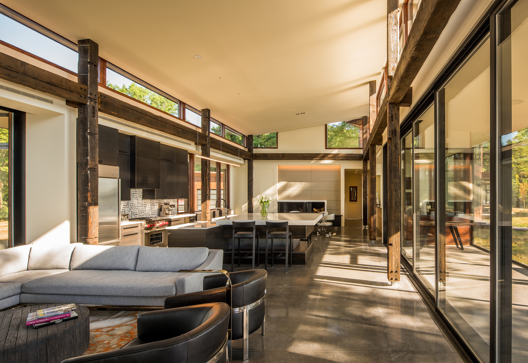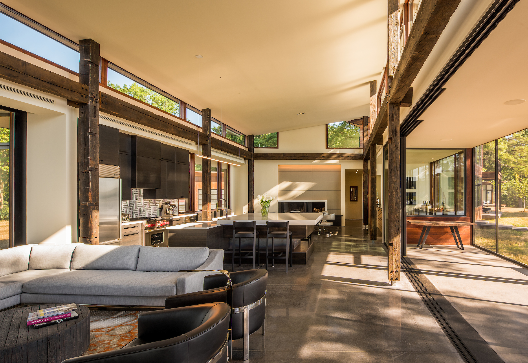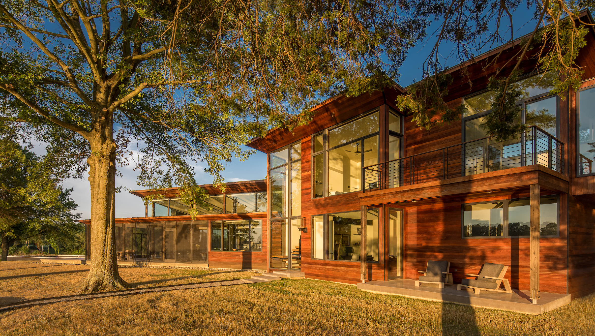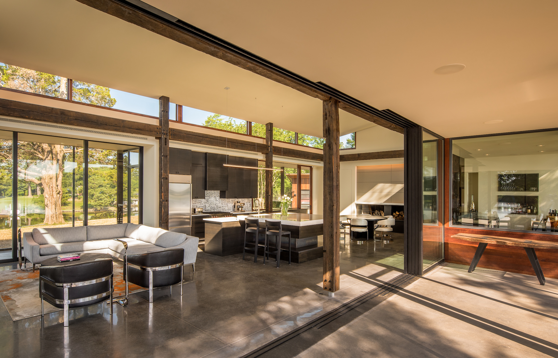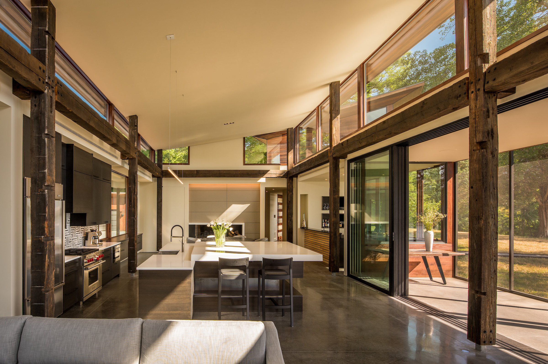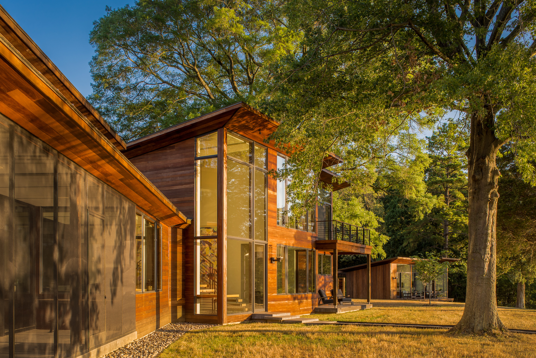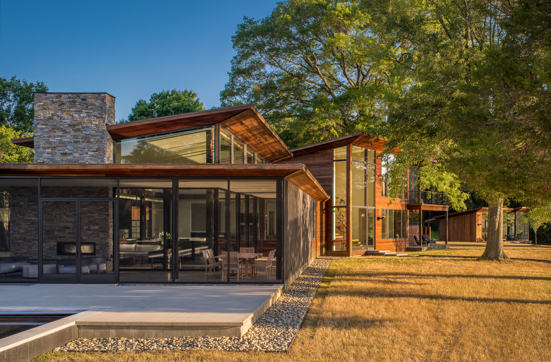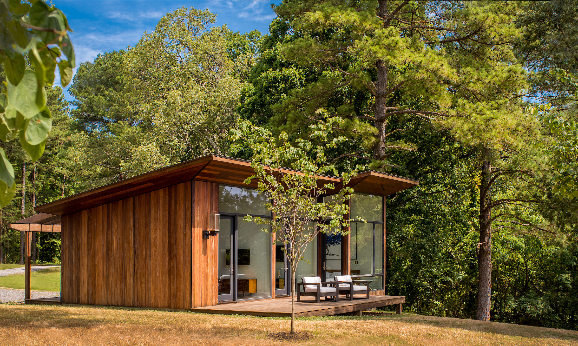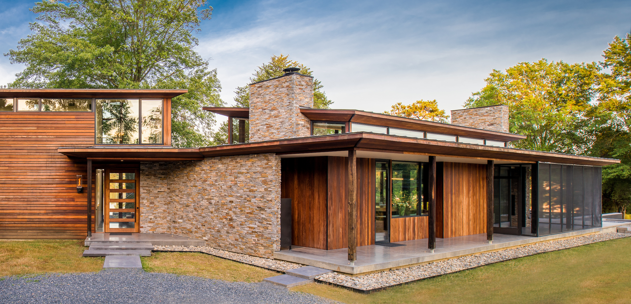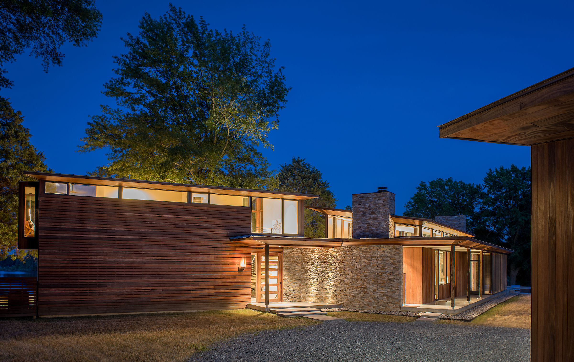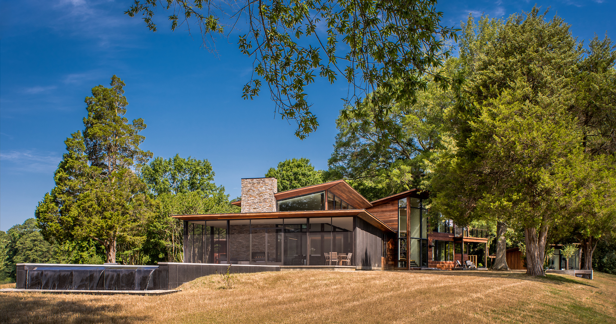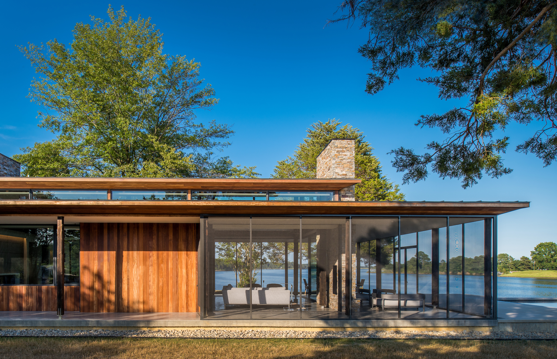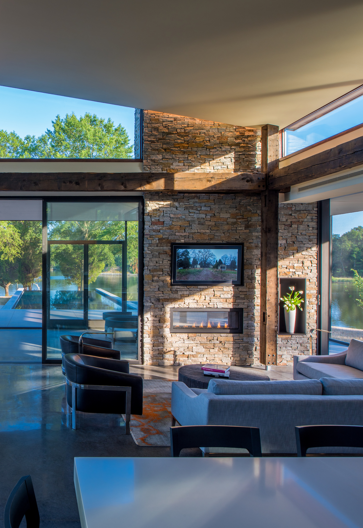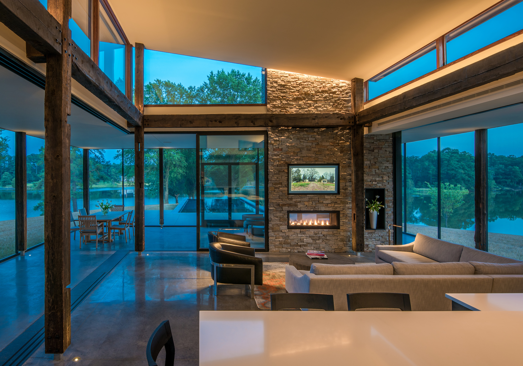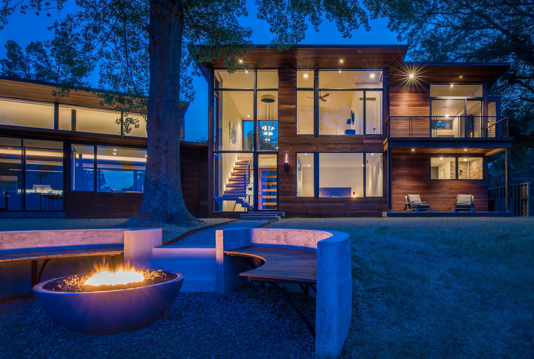By: Mike Cahill
Originally published on Redfin
Designing a home can be an exciting, but stressful process. Intentionally designing a home that won’t go out of style can be even more so. And without a professional architect at your side or years of experience yourself, there are so many crucial considerations that can easily be missed. Whether you’re building your family’s forever home or just trying to maximize resale value when the time comes to sell, we’ve selected notable experts in the field to provide you with tips and tricks to achieve a timeless home design, both inside and out. So kick back and let these architectural veterans from Miami to Sacramento guide your design process with the most crucial considerations to ensure your home doesn’t go out of style.
Less is more
In achieving timelessness in the design of a home, we work towards the concept of simple elegance and refer to the work of master craftsmen when designing contemporary and modern projects. Contemporary Japanese Architecture does this beautifully and heavily inspired the leaders of the Arts and Crafts and Craftsmen style in the early 1900s. Simple elegance is achieved in the way materials come together, attention to detail and an atmosphere that delights the senses, creating a connection with the home that endures over time. - Todd Jersey Architecture
The best way to design your home that won’t go out of style is to allow the architecture to be simple and straightforward to allow the furnishings to take over as trendy aspects of your home. This way it’s easier to update for trends over time. - 45 Architecture
Choose your architect wisely
When the goal is to design a home that is timeless and that will maximize its resale value the most important decision homeowners would have to make is choosing the right architect for the project. The right architect for the project would be one who has extensive experience working with developers and that understands very well the costs of construction. One that will listen carefully to their clients' needs without imposing their own agenda. - SDH Studio Architecture + Design
Hire an architect, create a good team with a contractor that you get along with. Designing and building a home should be fun and you’re going to spend a lot of time with these people, so make sure you like them and trust them. Rather than telling you what it should look like, they should be listening to you for what you want. - The Schimberg Group
Avoid the fads and trends
Nothing says dated like quick trends that will be gone tomorrow. This is hard to pin down but try to use concepts that have been around for a while and have shown they have staying power. Nothing says dated like mansard roofs and bad builder interpretations of the Prairie style that were so prevalent in the 1940s, ’50s and ’60s! Subway tile is all the rage right now but will it have the staying power to not look dated in 10 years? It’s hard to tell.
Use your best judgment to decide the direction of your design but if you are unsure if your design will last the test of time consult with an experienced architect that has a tried and true portfolio of designs. Those designs should show that lasting appeal that will last for years and keep your home looking as good in the future as it does the day you moved in! - Architectural Imagineering Studio
Prioritize energy-efficient design
A house that never goes out of style is one that utilizes energy-efficient design: windows aligned in a plan to utilize natural ventilation, large overhangs for sun shading, strategic site placement for solar panels/passive heating, etc. Homes that take advantage of these (often ancient) techniques can be any style but the design is timeless because the baseline for energy efficiency is there. - Angie Lane Architecture
We use two strategies to make a home feel more timeless. First, we feel that a well-executed energy upgrade to the envelope of a home will make it less reliant on costly mechanical systems and more resilient to the unpredictability of climate change. Second, all of our projects integrate an interior flow and layout that enhances the connection to the exterior. Providing a well designed exterior space that is a destination while also highlighting the natural environment will never go out of style. - Harka Architecture
Don’t neglect function in the name of aesthetics
Key aspects of designing a home that won’t go out of style are as much about the function and appeal of interior spaces as it is about exterior architectural style. First and foremost, tall ceilings. Going to a 9’ or 10’ top plate, or utilizing scissor trusses for vaulted ceilings is not a big add to building cost, but it has an impressive effect on spaces. Ample windows and light make a big impact on the quality of spaces and are difficult to add or increase later on. In regards to architectural style, interior and exterior, avoid trendy materials, or when utilized, confine them to select locations so they can easily and cost-effectively be updated when needed. Lastly, a sensible Floor Plan layout is critical. Hire an Architect for this. It seems simple to tick off the boxes of what rooms and sizes you might need, but a good flow takes a lot of things into account, including the placement and orientation on-site, solar direction, site features such as views, wind, proximity to the public (street) or private areas of the site. In designing a home that won’t go out of style, think of any home you have lived in and wanted to remodel, think of the things you most wanted to change, and avoid them. - Jade Architecture
Be mindful of the surrounding landscape
Above all, timeless architecture has a strong sense of place, which is reflected in its geometry, material usage, historical context, and connection to the surrounding landscape. Meaning, the home seems to belong right where it is and you couldn't imagine it anywhere else. It's thoughtful, intentional, and functionally works now and into the future. It frames views and captures light. Over time, its materials transform and weather, becoming part of the character of the home. It has a sense of permanence and honesty that makes it feel authentic - deepening our appreciation and connection to it time and time again. - Yvonne Riggie Architecture
In terms of surroundings, a house that takes essential design cues and makes connections with the surrounding landscape and environment is also one that will last as the landscape is largely permanent. Great and lasting design references & connects to the greater context outside of itself. - Eisner Design LLC
A home that connects with nature never goes out of style. Every site is unique. Lake views and panoramic hills are fantastic, but so is a wonderful tree canopy, garden, or rock outcropping. Take advantage of special views and features with strategically placed windows and doors. Not only does it bring in lots of natural light, but seeing green plants and blue sky has a calming effect on your body. I love to create covered porches and patios that invite you outside. Add large glass doors that open up, a big ol’ fan, misting system, infrared heater, and you're all set to enjoy outdoor living all year round. - Architecture by George
Support the five principles of a well-built home
While many architects focus mostly on general structure and aesthetics, JCA believes that integrating sound mechanical design to support the five principles of a well-built home is paramount to the overall comfort, health, and happiness of its clients. If a space is both beautiful visually and mechanically sound — those who live in it will be healthy and comfortable, which translates to the long-term value and health of the home. - J Christopher Architecture
Understand the context of the house
When searching for a home with a timeless look, you first need to understand the context of the house, its location and its history. We look at whether the home is a good neighbor by responding to the scale and stylistic concerns of its neighborhood, or whether it is trying too hard to stand out. - Murdock Solon Architects
Keep it modern but don’t overdo it
Modern is here to stay, it's what buyers, especially young buyers want. The lifestyle and vibe. Clean lines, floor to ceiling glass, etc. But not minimalism. Minimalism is a niche market. Looks good in photos, but does anyone really live there? - Mark A Silva
Take living patterns into consideration
Study the patterns of living in your home-for example imagine yourself with a load of groceries and your phone to your ear talking with your sister--- how does the home's layout successfully get inside to quickly drop off those items and sit down comfortably to have a conversation? In another example, how does your house function when you have a number of guests-can they flow around your home and carry on a conversation or do they get stuck in rooms and have two walk single- file thru openings hindering the ability to carry on a comfortable conversation? - Cawood Architecture
Be forward-looking
When designing your forever home, consider how your home will grow with your family. Specifically consider spaces that, in the future, might be better suited on the main level, such as the Master Suite and the laundry room. Be prepared to spend a large percentage of your budget in the kitchen. The kitchen has become the heart of the home and your family and friends will gather there. Make the space fun and functional and conducive to the type of entertaining you plan to do. Also, residential mechanical systems and home technology has really evolved. Don't leave those conversations for later. Creatively work these new systems into the design of your home so that they are integrated throughout. - Robert William Hannon Architect
Timeless homes must consider movement. Take the time to consider how rooms that you need today could be repurposed for activities tomorrow and keep in mind that interior walls that are not structural can be removed or modified. - Randall J. Kipp Architecture








